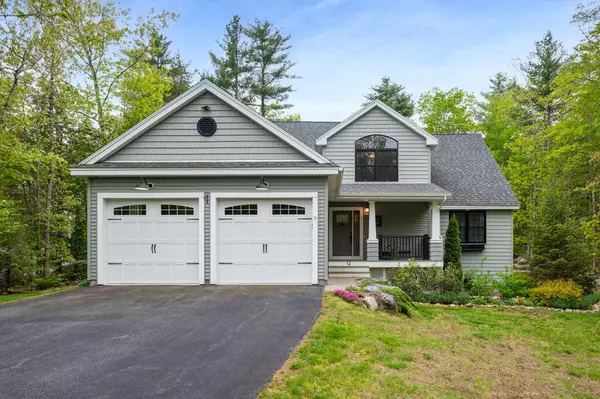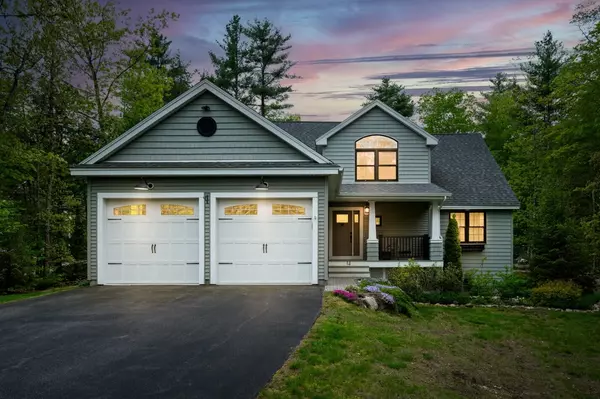Bought with Basin Point Real Estate
For more information regarding the value of a property, please contact us for a free consultation.
14 Winter Hills LN Ogunquit, ME 03907
SOLD DATE : 10/01/2025Want to know what your home might be worth? Contact us for a FREE valuation!

Our team is ready to help you sell your home for the highest possible price ASAP
Key Details
Sold Price $1,008,500
Property Type Residential
Sub Type Single Family Residence
Listing Status Sold
Square Footage 1,952 sqft
MLS Listing ID 1623742
Sold Date 10/01/25
Style Bungalow
Bedrooms 3
Full Baths 2
Half Baths 1
HOA Fees $50/ann
HOA Y/N Yes
Abv Grd Liv Area 1,952
Year Built 2018
Annual Tax Amount $4,448
Tax Year 2024
Lot Size 1.880 Acres
Acres 1.88
Property Sub-Type Single Family Residence
Source Maine Listings
Land Area 1952
Property Description
Located in Ogunquit's desirable North Village Estates, this custom Craftsman has been lovingly maintained and enjoyed as a private vacation home by its owner and still shows like new. Built in 2018 with central air conditioning and exceptional attention to detail, it blends coastal style with reclaimed timber accents and a shiplap kitchen backsplash. The sun-filled first floor offers an open-concept kitchen with granite countertops and stainless steel appliances, a spacious living room with sliders to the deck, and a luxurious primary 1st floor en suite featuring dual walk-in closets and a double vanity master bath. Upstairs, 2 generously sized bedrooms with ample closet space and modern bath provide comfort for guests. Conveniently located near commuter routes and just minutes from Ogunquit's beaches, this property is an ideal personal retreat home or year round primary residence.
Location
State ME
County York
Zoning F
Rooms
Basement Interior, Walk-Out Access, Full, Doghouse, Unfinished
Master Bedroom First
Bedroom 2 Second
Bedroom 3 Second
Living Room First
Dining Room First
Kitchen First
Interior
Interior Features 1st Floor Primary Bedroom w/Bath
Heating Zoned, Forced Air
Cooling Central Air
Flooring Wood, Tile, Carpet
Fireplace No
Appliance Washer, Refrigerator, Microwave, Gas Range, Dryer, Dishwasher
Laundry Laundry - 1st Floor, Main Level
Exterior
Parking Features 5 - 10 Spaces, Paved, On Site, Inside Entrance
Garage Spaces 2.0
View Y/N No
Roof Type Shingle
Street Surface Paved
Porch Deck, Porch
Garage Yes
Building
Lot Description Well Landscaped, Cul-De-Sac, Near Public Beach, Near Town, Neighborhood
Foundation Concrete Perimeter
Sewer Private Sewer
Water Private
Architectural Style Bungalow
Structure Type Vinyl Siding,Wood Frame
Others
HOA Fee Include 600.0
Energy Description Propane
Read Less

GET MORE INFORMATION




