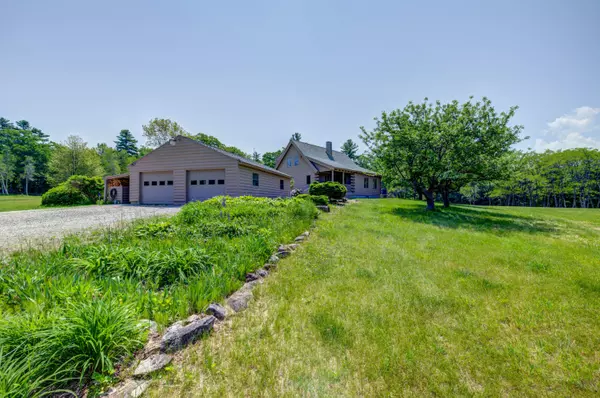Bought with Keller Williams Realty
For more information regarding the value of a property, please contact us for a free consultation.
283 Hio Ridge RD Denmark, ME 04022
SOLD DATE : 10/03/2025Want to know what your home might be worth? Contact us for a FREE valuation!

Our team is ready to help you sell your home for the highest possible price ASAP
Key Details
Sold Price $750,000
Property Type Residential
Sub Type Single Family Residence
Listing Status Sold
Square Footage 1,887 sqft
MLS Listing ID 1625631
Sold Date 10/03/25
Style Cape Cod,New Englander
Bedrooms 3
Full Baths 2
HOA Y/N No
Abv Grd Liv Area 1,887
Year Built 1993
Annual Tax Amount $5,383
Tax Year 2024
Lot Size 10.120 Acres
Acres 10.12
Property Sub-Type Single Family Residence
Source Maine Listings
Land Area 1887
Property Description
Gentleman's Farm - Tranquility at its best - surrounded by mountain views, rolling hills and lakes. Escape to the quiet countryside with this charming 3-bedroom, 2-bath log home set on ten acres nestled five-miles from Pleasant Mountain Ski Resort. This property has the perfect setting for several opportunities - an outdoor wedding venue or a hobby farm consisting of two detached garages and a lower barn built in 2021 with an addition. There are out-structure buildings for pet goats and pet pigs.
You will be able to design your own stunning perennial gardens within the arch of forsythia. There are three outdoor water hydrants, an upgraded 200 amp service separate for the barns, granite countertops, hot tub, new furnace and much more that this property has to offer.
This is a perfect opportunity to own the farm of your dreams.
Denmark allows residents children to attend Fryeburg Academy at no charge
Would also make a great location for a small autobody or motorcyle shop, landscaping business, or any home type business.
Location
State ME
County Oxford
Zoning Residential
Rooms
Basement Interior, Bulkhead, Unfinished
Master Bedroom First 16.9X10.9
Bedroom 2 Second 17.5X15.8
Bedroom 3 Second 17.6X12.7
Living Room First 17.11X15.8
Dining Room First 14.8X9.5
Kitchen First 18.3X8.8
Interior
Interior Features Walk-in Closets, 1st Floor Bedroom, Bathtub, Shower, Storage
Heating Pellet Stove, Hot Water, Heat Pump, Baseboard
Cooling Heat Pump
Flooring Wood
Equipment Water Radon Mitigation System, Internet Access Available, Air Radon Mitigation System
Fireplace No
Appliance Washer, Refrigerator, Microwave, Electric Range, Dryer
Exterior
Exterior Feature Animal Containment System
Parking Features Storage Above, 21+ Spaces, Gravel, On Site, Detached
Garage Spaces 4.0
Utilities Available 1
View Y/N Yes
View Mountain(s), Scenic
Roof Type Shingle
Street Surface Paved
Porch Deck, Porch
Garage Yes
Building
Lot Description Well Landscaped, Pasture/Field, Open, Agricultural, Farm, Level, Rural
Foundation Concrete Perimeter
Sewer Septic Tank, Private Sewer, Septic Design Available
Water Well, Private
Architectural Style Cape Cod, New Englander
Structure Type Log Siding,Log
Schools
School District Rsu 72/Msad 72
Others
Restrictions Unknown
Energy Description Pellets, Oil, Electric
Read Less

GET MORE INFORMATION




