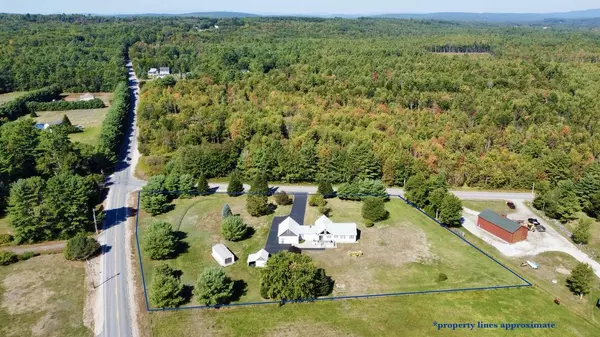Bought with Meservier & Associates
For more information regarding the value of a property, please contact us for a free consultation.
10 Hackett Mills RD Poland, ME 04274
SOLD DATE : 10/09/2025Want to know what your home might be worth? Contact us for a FREE valuation!

Our team is ready to help you sell your home for the highest possible price ASAP
Key Details
Sold Price $499,900
Property Type Residential
Sub Type Single Family Residence
Listing Status Sold
Square Footage 1,712 sqft
MLS Listing ID 1638846
Sold Date 10/09/25
Style Ranch
Bedrooms 2
Full Baths 2
HOA Y/N No
Abv Grd Liv Area 1,568
Year Built 2000
Annual Tax Amount $4,819
Tax Year 2026
Lot Size 2.520 Acres
Acres 2.52
Property Sub-Type Single Family Residence
Source Maine Listings
Land Area 1712
Property Description
Welcome to this meticulously maintained 2-bedroom, 2-bath ranch nestled on a beautiful level 2.52-acre corner lot. A large paved driveway, recently re-sealed, leads to the attached 2-car garage and two oversized sheds, offering plenty of storage. The covered front porch opens to a foyer, with a spacious laundry room to the right and the bright living room to the left, complete with vaulted ceilings, hardwood floors, and a central propane fireplace - bright, airy & warm. The open dining area flows into the kitchen, featuring granite countertops, a backyard window view over the sink, and sliding doors to the deck—perfect for entertaining or enjoying morning coffee while overlooking the neighboring horses in their pasture. The first-floor layout includes a private primary suite with a soaking tub and standing shower, along with a comfortable second bedroom and full bath. Major systems provide peace of mind, with the roof, heating system, and heat pumps all updated just five years ago, plus an on-demand whole house generator. The heated basement includes a finished bonus room, along with clean open space ideal for a gym, family room, or workshop. Additional storage is available above the garage, with the option to finish it for even more living space. This place feels like home the moment you step on the porch.
Location
State ME
County Androscoggin
Zoning Rural Res. 2
Rooms
Basement Interior, Finished, Full, Sump Pump
Master Bedroom First 19.0X11.07
Bedroom 2 First 16.03X15.0
Living Room First 19.0X17.0
Kitchen First 17.0X19.0
Interior
Interior Features 1st Floor Bedroom, 1st Floor Primary Bedroom w/Bath, Bathtub, One-Floor Living, Shower, Storage, Primary Bedroom w/Bath
Heating Hot Water, Heat Pump, Direct Vent Heater, Baseboard
Cooling Heat Pump
Flooring Wood, Tile
Fireplaces Number 1
Equipment Generator, Air Radon Mitigation System
Fireplace Yes
Appliance Washer, Refrigerator, Microwave, Gas Range, Dryer, Dishwasher
Laundry Laundry - 1st Floor, Main Level
Exterior
Parking Features Auto Door Opener, 5 - 10 Spaces, Paved, Inside Entrance
Garage Spaces 2.0
View Y/N Yes
View Fields
Roof Type Shingle
Street Surface Paved
Porch Deck, Porch
Garage Yes
Building
Lot Description Well Landscaped, Open, Corner Lot, Level, Rural
Foundation Concrete Perimeter
Sewer Private Sewer
Water Private
Architectural Style Ranch
Structure Type Vinyl Siding,Wood Frame
Others
Energy Description Propane, Oil, Electric
Read Less

GET MORE INFORMATION




