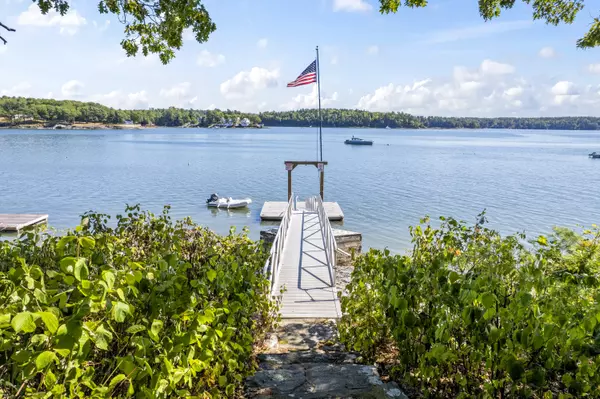Bought with Roxanne York Real Estate
For more information regarding the value of a property, please contact us for a free consultation.
6 Oak Ledge Point RD Harpswell, ME 04079
SOLD DATE : 10/02/2025Want to know what your home might be worth? Contact us for a FREE valuation!

Our team is ready to help you sell your home for the highest possible price ASAP
Key Details
Sold Price $2,495,000
Property Type Residential
Sub Type Single Family Residence
Listing Status Sold
Square Footage 4,450 sqft
Subdivision No
MLS Listing ID 1636190
Sold Date 10/02/25
Style Contemporary,Cottage
Bedrooms 4
Full Baths 3
Half Baths 1
HOA Y/N No
Abv Grd Liv Area 4,450
Year Built 1905
Annual Tax Amount $8,998
Tax Year 2024
Lot Size 0.750 Acres
Acres 0.75
Property Sub-Type Single Family Residence
Source Maine Listings
Land Area 4450
Property Description
Welcome to 6 Oak Ledge Point, where historic charm and modern comfort come together in a truly special way. This turn-of-the-century Maine cottage, lovingly renovated in 2014, has been designed with care and attention in every detail. From the moment you walk through the front door, you're greeted by a wall of windows that flood the home with light and frame the peaceful waters of the New Meadows. The open floor plan flows easily into a spacious screened porch, perfect for gathering with friends or simply enjoying a quiet morning coffee. At the heart of the home, the master suite feels like a private retreat, with soaring vaulted ceilings that create a sense of calm and space. Just steps away, a charming two-bedroom guest cottage carries the same warmth, featuring hardwood floors, granite countertops, and vaulted ceilings that make guests feel instantly at home. Outside, the tiered deck invites you to watch the tides roll in, and at the water's edge, your own deep-water dock is ready for days of boating or evenings on the water.
Location
State ME
County Cumberland
Zoning Shoreland Res.
Body of Water New Meadows
Rooms
Basement Crawl Space, Full, Exterior Only
Primary Bedroom Level Second
Bedroom 2 Second
Living Room First
Kitchen First
Interior
Interior Features Walk-in Closets, Bathtub, Other, Pantry, Shower, Primary Bedroom w/Bath
Heating Heat Pump, Forced Air
Cooling Central Air
Flooring Wood, Tile
Fireplaces Number 1
Equipment Generator, Cable
Fireplace Yes
Appliance Washer, Refrigerator, Microwave, Gas Range, Dryer, Dishwasher
Laundry Laundry - 1st Floor, Main Level
Exterior
Parking Features Heated, 5 - 10 Spaces, Paved, Inside Entrance
Garage Spaces 1.0
View Y/N Yes
View Scenic
Roof Type Shingle
Street Surface Gravel,Dirt,Paved
Porch Deck, Patio, Porch, Screened
Road Frontage Private Road
Garage Yes
Building
Lot Description Well Landscaped, Open, Near Town, Rural
Foundation Granite, Concrete Perimeter
Sewer Septic Tank, Private Sewer, Septic Design Available
Water Well, Private
Architectural Style Contemporary, Cottage
Structure Type Fiber Cement,Wood Frame
Others
Energy Description Propane, Electric
Read Less

GET MORE INFORMATION




