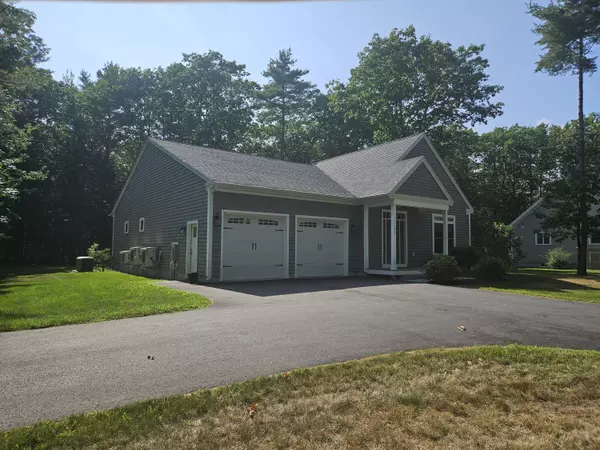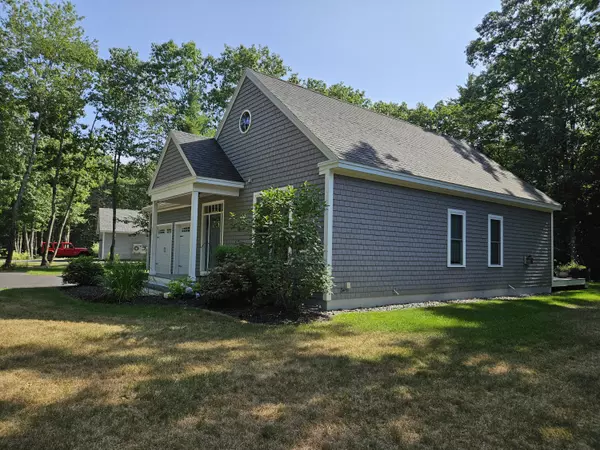Bought with RE/MAX Riverside
For more information regarding the value of a property, please contact us for a free consultation.
71 Somerset PL Topsham, ME 04086
SOLD DATE : 10/09/2025Want to know what your home might be worth? Contact us for a FREE valuation!

Our team is ready to help you sell your home for the highest possible price ASAP
Key Details
Sold Price $630,500
Property Type Residential
Sub Type Single Family Residence
Listing Status Sold
Square Footage 1,817 sqft
MLS Listing ID 1633931
Sold Date 10/09/25
Style Ranch
Bedrooms 2
Full Baths 2
HOA Y/N No
Abv Grd Liv Area 1,817
Year Built 2019
Annual Tax Amount $8,079
Tax Year 2024
Lot Size 1.020 Acres
Acres 1.02
Property Sub-Type Single Family Residence
Source Maine Listings
Land Area 1817
Property Description
This like-new home is nestled among high canopy trees with a lawn and rear forest. It features a spacious open living area, a custom kitchen with a center island, a dining area, and a living room with a gas fireplace. The office/den off the living area framed out by interior glass French doors, large double windows and glass atrium door out onto the rear deck.
The primary bedroom includes a full bath and a large walk-in closet. There is also a laundry room with a deep sink and a second bedroom across from a common bathroom with a step-in shower.
You can enjoy sunny days on the rear deck and cool off indoors with central air heat pumps. The full, unfinished lower level is ready to be converted into additional living space or used for storage. The neighborhood is ideal for walking, with trails nearby. Whole house generator for peace of mind and continuous comfort.
Showings start Friday 8/15.
Location
State ME
County Sagadahoc
Zoning R2
Rooms
Basement Interior, Full, Doghouse, Unfinished
Primary Bedroom Level First
Bedroom 2 First 13.0X12.0
Living Room First
Dining Room First
Kitchen First
Interior
Interior Features Walk-in Closets, 1st Floor Bedroom, 1st Floor Primary Bedroom w/Bath, Bathtub, One-Floor Living, Shower
Heating Heat Pump, Direct Vent Heater
Cooling Heat Pump, Central Air
Flooring Laminate, Carpet
Fireplaces Number 1
Equipment Generator
Fireplace Yes
Appliance Washer, Refrigerator, Microwave, Gas Range, Dryer, Dishwasher
Laundry Laundry - 1st Floor, Main Level
Exterior
Parking Features 1 - 4 Spaces, Paved, Inside Entrance
Garage Spaces 2.0
View Y/N Yes
View Trees/Woods
Roof Type Shingle
Street Surface Paved
Porch Deck, Porch
Garage Yes
Building
Lot Description Other Location, Wooded
Foundation Concrete Perimeter
Sewer Private Sewer
Water Public
Architectural Style Ranch
Structure Type Vinyl Siding,Wood Frame
Others
Energy Description Electric, Gas Bottled
Read Less

GET MORE INFORMATION




