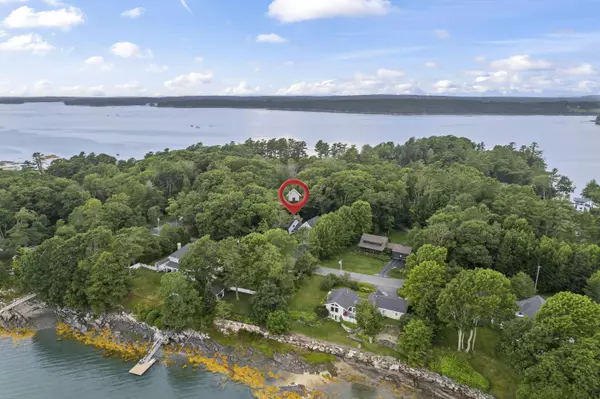Bought with Keller Williams Realty
For more information regarding the value of a property, please contact us for a free consultation.
380 Lower Flying Point RD Freeport, ME 04032
SOLD DATE : 10/10/2025Want to know what your home might be worth? Contact us for a FREE valuation!

Our team is ready to help you sell your home for the highest possible price ASAP
Key Details
Sold Price $1,275,000
Property Type Residential
Sub Type Single Family Residence
Listing Status Sold
Square Footage 3,586 sqft
MLS Listing ID 1629871
Sold Date 10/10/25
Style Cape Cod,New Englander
Bedrooms 4
Full Baths 3
Half Baths 1
HOA Y/N No
Abv Grd Liv Area 3,186
Year Built 1979
Annual Tax Amount $9,731
Tax Year 2024
Lot Size 1.440 Acres
Acres 1.44
Property Sub-Type Single Family Residence
Source Maine Listings
Land Area 3586
Property Description
Unique opportunity to settle into this well-built, turnkey coastal home with ocean views on picturesque Lower Flying Point Peninsula. Just minutes from downtown Freeport & close to Brunswick's vibrant arts, dining & cultural scene, you'll love how easy it is to enjoy both small-town charm & seaside serenity. Portland is just 30 minutes away, making commuting or travel a breeze. Perched perfectly on a large interior, relatively private & nicely landscaped one+ acre lot overlooking beautiful Maquoit Bay, this lovingly maintained home with over 3000 square feet is spacious & comfortable. The original post & beam Cape has been thoughtfully expanded with an architect designed, traditional construction addition, creating a quality home that's full of warmth, character & charm. Inside, you'll find 4 bedrooms & 3.5 bathrooms, including a large, private primary suite with vaulted ceilings, full bath, walk-in closet & abundant windows that frame views of the islands & beyond. Natural light floods the interior thanks to newly replaced skylights & expansive windows in all the right places, engaging your gaze to the ever-changing water & woodland views. A stylish, updated & efficient kitchen has a gas cook top, large walk-in pantry & plenty of room for cooking & entertainment centered between lovely living spaces. Big front & back decks are perfect for outside dining or just taking it all in. Additional highlights include hardwood & pine floors throughout, custom built-ins, exposed hand-hewn beams, private separate office space with French doors, new roof & heat pumps, fresh exterior paint & storage. A two-car-attached garage with direct entry into a large mudroom with radiant heat & an automatic generator are great for year-round comfort. Whether you're birdwatching, following the rhythm of the tides, cooling off in the peaceful sea breezes or just relaxing in the natural beauty that surrounds you, this home is a truly special place to unwind & enjoy life on the coast.
Location
State ME
County Cumberland
Zoning MDR-1
Body of Water Maquoit Bay
Rooms
Basement Interior, Walk-Out Access, Daylight, Finished, Full, Unfinished
Primary Bedroom Level Second
Master Bedroom First
Bedroom 3 Second
Bedroom 4 Second
Living Room First
Dining Room First Dining Area, Informal, Wood Burning Fireplace
Kitchen First Island, Wood Burning Fireplace12, Pantry2, Eat-in Kitchen
Interior
Interior Features Walk-in Closets, 1st Floor Primary Bedroom w/Bath, Bathtub, Pantry, Shower, Storage, Primary Bedroom w/Bath
Heating Zoned, Radiant, Hot Water, Heat Pump, Baseboard
Cooling Heat Pump
Flooring Wood, Vinyl, Tile, Carpet
Fireplaces Number 1
Equipment Internet Access Available, Generator
Fireplace Yes
Appliance Washer, Wall Oven, Refrigerator, Microwave, Gas Range, Dryer, Disposal, Dishwasher, Cooktop
Laundry Built-Ins, Utility Sink, Laundry - 1st Floor, Main Level
Exterior
Parking Features Auto Door Opener, Basement, 1 - 4 Spaces, Paved, On Site, Inside Entrance, Off Street
Garage Spaces 2.0
View Y/N Yes
View Scenic
Roof Type Shingle
Street Surface Paved
Porch Deck, Porch
Garage Yes
Building
Lot Description Well Landscaped, Level, Wooded, Interior Lot, Near Shopping, Neighborhood, Rural, Near Railroad
Foundation Concrete Perimeter
Sewer Septic Tank, Private Sewer, Septic Design Available
Water Well, Private
Architectural Style Cape Cod, New Englander
Structure Type Wood Siding,Clapboard,Wood Frame
Schools
School District Rsu 05
Others
Restrictions Unknown
Energy Description Oil, Electric
Read Less

GET MORE INFORMATION




