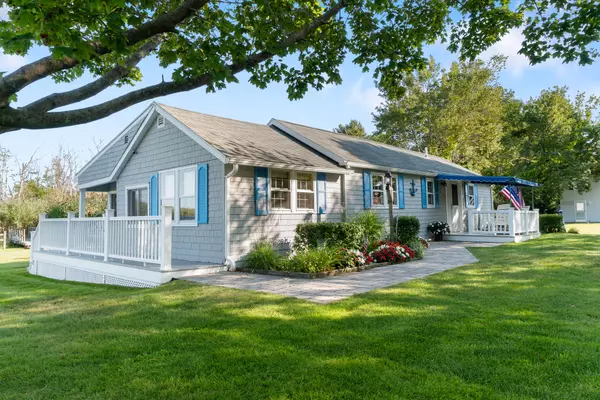Bought with RE/MAX Realty One
For more information regarding the value of a property, please contact us for a free consultation.
43 Sea Breeze DR Wells, ME 04090
SOLD DATE : 10/15/2025Want to know what your home might be worth? Contact us for a FREE valuation!

Our team is ready to help you sell your home for the highest possible price ASAP
Key Details
Sold Price $775,000
Property Type Residential
Sub Type Single Family Residence
Listing Status Sold
Square Footage 1,200 sqft
MLS Listing ID 1637863
Sold Date 10/15/25
Style Ranch
Bedrooms 3
Full Baths 2
HOA Y/N No
Abv Grd Liv Area 1,200
Year Built 1963
Annual Tax Amount $2,955
Tax Year 2024
Lot Size 1.650 Acres
Acres 1.65
Property Sub-Type Single Family Residence
Source Maine Listings
Land Area 1200
Property Description
Welcome to 43 Sea Breeze Drive, a charming 3-bedroom ranch set on a spacious lot in one of Wells' most desirable neighborhoods. This single-level home offers comfort, convenience, and plenty of potential—perfect for year-round living, a seasonal retreat, or an investment property.
Step inside to a bright, open living area that flows seamlessly into the kitchen and dining space, making everyday living and entertaining a breeze. Three well-proportioned bedrooms provide room for family, guests, or a home office. Outside, the large lot offers ample space for gardening, play, or future expansion—rare in this location.
Just minutes from Wells' sandy beaches, restaurants, shops, and commuter routes, this home is an ideal blend of coastal charm and practical living.
Location
State ME
County York
Zoning RA
Rooms
Basement Crawl Space, Exterior Only, Unfinished
Primary Bedroom Level First
Master Bedroom First 13.0X8.0
Bedroom 2 First 11.0X7.0
Living Room First 23.4X12.6
Dining Room First 18.6X8.1
Kitchen First 14.4X7.11
Interior
Interior Features 1st Floor Bedroom
Heating Blowers, Baseboard
Cooling Wall Unit(s)
Equipment Internet Access Available, Cable
Fireplace No
Appliance Refrigerator, Electric Range, Dishwasher
Laundry Washer Hookup
Exterior
Parking Features 1 - 4 Spaces, Paved, On Site, Off Street
View Y/N Yes
View Trees/Woods
Roof Type Shingle
Porch Deck, Patio
Road Frontage Private Road
Garage No
Building
Lot Description Well Landscaped, Open, Level, Intown, Near Golf Course, Near Public Beach, Near Shopping, Neighborhood
Foundation Concrete Perimeter
Sewer Septic Tank, Private Sewer
Water Public
Architectural Style Ranch
Structure Type Wood Siding,Wood Frame
Schools
School District Wells-Ogunquit Csd
Others
Restrictions Unknown
Energy Description Electric
Read Less

GET MORE INFORMATION




