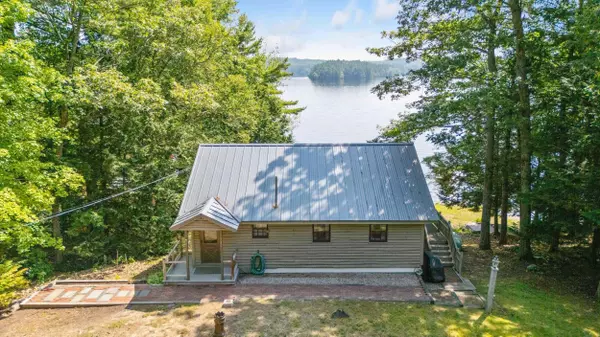Bought with Portside Real Estate Group
For more information regarding the value of a property, please contact us for a free consultation.
235 Mt Hunger Shore RD Windham, ME 04062
SOLD DATE : 10/14/2025Want to know what your home might be worth? Contact us for a FREE valuation!

Our team is ready to help you sell your home for the highest possible price ASAP
Key Details
Sold Price $1,060,000
Property Type Residential
Sub Type Single Family Residence
Listing Status Sold
Square Footage 2,304 sqft
Subdivision Little Sebago Road Association
MLS Listing ID 1635029
Sold Date 10/14/25
Style Raised Ranch
Bedrooms 4
Full Baths 2
HOA Fees $16/ann
HOA Y/N Yes
Abv Grd Liv Area 1,152
Year Built 1959
Annual Tax Amount $11,604
Tax Year 2024
Lot Size 0.470 Acres
Acres 0.47
Property Sub-Type Single Family Residence
Source Maine Listings
Land Area 2304
Property Description
Lakefront Living at Its Finest on Little Sebago
Nestled on the pristine shores of Little Sebago Lake, this rare four-bedroom retreat offers unmatched privacy, panoramic lake views, and a lifestyle that's second to none. Wake up each morning to the sound of loons and shimmering water just beyond your windows—and spend your days enjoying your own private sandy beach and deep-water dock.
The open-concept main floor is flooded with natural light, offering wall-to-wall windows that frame the breathtaking water views. The kitchen opens to a spacious living and dining area perfect for gathering with friends and family. Downstairs, a second living room provides a cozy, private hangout or guest quarters, complete with walkout access to the screened-in porch for those golden summer nights.
Whether you're savoring sunrise coffee, paddling out for an afternoon swim, or hosting sunset cocktails by the lake, this home is your year-round escape—private, peaceful, and pure Maine magic.
Location
State ME
County Cumberland
Zoning LR
Body of Water Little Sebago Lake
Rooms
Basement Interior, Walk-Out Access, Finished, Full
Master Bedroom First
Bedroom 2 First
Bedroom 3 Basement
Bedroom 4 Basement
Living Room First
Dining Room First
Kitchen First
Interior
Interior Features 1st Floor Bedroom, Bathtub, Shower
Heating Baseboard
Cooling None
Flooring Vinyl, Carpet
Fireplace No
Appliance Wall Oven, Refrigerator, Microwave, Electric Range, Dishwasher
Exterior
Parking Features 1 - 4 Spaces, Gravel
View Y/N Yes
View Scenic
Roof Type Metal
Street Surface Dirt
Porch Deck, Screened
Road Frontage Private Road
Garage No
Building
Lot Description Wooded, Near Shopping, Near Town, Neighborhood
Foundation Concrete Perimeter
Sewer Private Sewer
Water Well, Private
Architectural Style Raised Ranch
Structure Type Log Siding,Wood Frame
Others
HOA Fee Include 200.0
Security Features Security System
Energy Description Electric
Read Less

GET MORE INFORMATION




