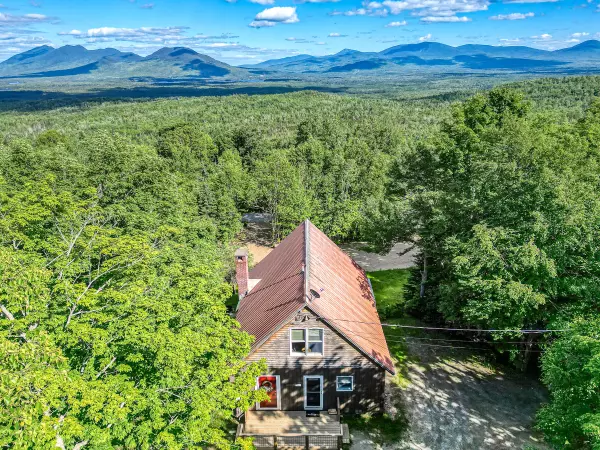Bought with Palmer Realty Group
For more information regarding the value of a property, please contact us for a free consultation.
9 Moody Hill DR Eustis, ME 04936
SOLD DATE : 10/17/2025Want to know what your home might be worth? Contact us for a FREE valuation!

Our team is ready to help you sell your home for the highest possible price ASAP
Key Details
Sold Price $505,000
Property Type Residential
Sub Type Single Family Residence
Listing Status Sold
Square Footage 2,400 sqft
Subdivision Eustis Ridge
MLS Listing ID 1634974
Sold Date 10/17/25
Style Chalet
Bedrooms 3
Full Baths 3
HOA Y/N No
Abv Grd Liv Area 1,500
Year Built 1980
Annual Tax Amount $2,004
Tax Year 2024
Lot Size 2.100 Acres
Acres 2.1
Property Sub-Type Single Family Residence
Source Maine Listings
Land Area 2400
Property Description
Welcome to this stunning, Eustis Ridge, open-concept chalet, offering 3 bedrooms and 3 bathrooms across 2400 square feet of luxurious living space. This single-family home boasts breathtaking scenic views of Bigelow Mountain and surrounding area. The main level features a loft with a spectacular view, perfect for relaxation. Enjoy the convenience of a central vacuum system, and ample storage with a shed for skis, snowmobiles, and more, plus a separate shed for wood. With the capacity to sleep 13 comfortably, this home is perfect for family gatherings and entertaining. Minutes to Flagstaff Lake and Sugarloaf ski resort. Don't miss out on this incredible mountain retreat!
Location
State ME
County Franklin
Zoning Res/Rec
Rooms
Family Room Heat Stove
Basement Interior, Walk-Out Access, Daylight, Finished, Full
Master Bedroom Second
Bedroom 2 Basement
Bedroom 3 Basement
Living Room First
Kitchen First Heat Stove7, Eat-in Kitchen
Family Room Basement
Interior
Interior Features Bathtub, Other, Shower, Storage
Heating Other, Direct Vent Heater, Baseboard
Cooling Other
Flooring Vinyl, Concrete, Carpet
Fireplaces Number 1
Equipment Central Vacuum
Fireplace Yes
Appliance Washer, Refrigerator, Microwave, Electric Range, Dryer, Dishwasher
Laundry Laundry - 1st Floor, Main Level
Exterior
Parking Features 5 - 10 Spaces, Gravel
View Y/N Yes
View Mountain(s), Scenic, Trees/Woods
Roof Type Metal
Street Surface Gravel,Dirt
Porch Deck
Road Frontage Private Road
Garage No
Building
Lot Description Rolling/Sloping, Corner Lot, Level, Wooded, Rural
Foundation Concrete Perimeter
Sewer Septic Tank, Private Sewer
Water Well, Private
Architectural Style Chalet
Structure Type Wood Siding,Wood Frame
Others
Restrictions Yes
Energy Description Wood, K-1Kerosene, Electric
Read Less

GET MORE INFORMATION




