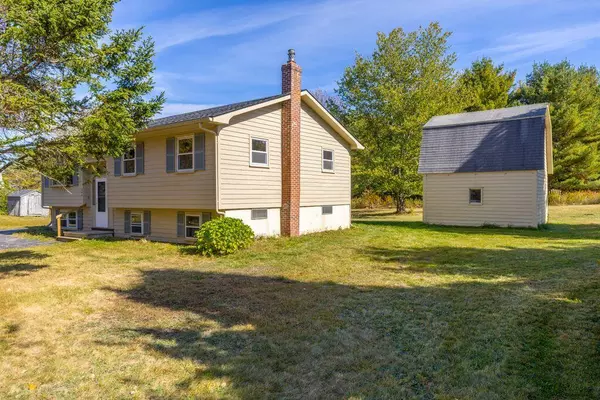Bought with The Maine Real Estate Group
For more information regarding the value of a property, please contact us for a free consultation.
245 Payne RD Scarborough, ME 04074
SOLD DATE : 10/21/2025Want to know what your home might be worth? Contact us for a FREE valuation!

Our team is ready to help you sell your home for the highest possible price ASAP
Key Details
Sold Price $426,000
Property Type Residential
Sub Type Single Family Residence
Listing Status Sold
Square Footage 1,034 sqft
MLS Listing ID 1639938
Sold Date 10/21/25
Style Split Level
Bedrooms 3
Full Baths 1
HOA Y/N No
Abv Grd Liv Area 1,034
Year Built 1969
Annual Tax Amount $3,970
Tax Year 2024
Lot Size 0.480 Acres
Acres 0.48
Property Sub-Type Single Family Residence
Source Maine Listings
Land Area 1034
Property Description
Write your next chapter at 245 Payne Road — an affordable, conveniently located split-entry home offering classic charm, flexible space, and room to grow. Set on nearly half an acre, this 3-bedroom, 1-bathroom single-family home has been cared for by the same family for nearly 50 years and is ready for its next owner to make it their own.
Inside, the living room features a cozy brick hearth with fireplace, a pellet stove, and carpeting with original hardwood floors hidden beneath just waiting to be uncovered and brought back to life. The full, unfinished lower level offers strong potential for additional living space, whether it's a family room, office, gym, or guest suite.
Outdoors, you'll find an oversized two-car detached garage, plus a separate barn/shed ideal for storage, hobbies, or workspace. The backyard offers a surprising sense of privacy — a rare find in such a visible, accessible location.
With flexible zoning and high visibility, this property also presents an opportunity for commercial or mixed-use possibilities. Whether you're looking to personalize a forever home or explore investment potential, this property is full of opportunity in one of Scarborough's most connected corridors.
Seller plans to review offers on Friday, Oct 10 after 3pm.
Location
State ME
County Cumberland
Zoning 24
Rooms
Basement Interior, Walk-Out Access, Daylight, Full, Sump Pump, Doghouse, Unfinished
Master Bedroom First
Bedroom 2 First
Bedroom 3 First
Living Room First
Dining Room First
Kitchen First
Interior
Interior Features 1st Floor Bedroom, Storage
Heating Pellet Stove, Hot Water, Baseboard
Cooling None
Flooring Wood, Vinyl, Carpet
Fireplaces Number 1
Equipment Internet Access Available
Fireplace Yes
Appliance Refrigerator, Electric Range, Dishwasher
Laundry Washer Hookup
Exterior
Parking Features Auto Door Opener, 5 - 10 Spaces, Paved, On Site, Detached, Off Street
Garage Spaces 2.0
View Y/N No
Roof Type Shingle
Street Surface Paved
Porch Deck
Garage Yes
Building
Lot Description Level, Near Shopping, Near Turnpike/Interstate
Sewer Public Sewer
Water Public
Architectural Style Split Level
Structure Type Wood Siding,Clapboard,Wood Frame
Others
Energy Description Pellets, Oil
Read Less

GET MORE INFORMATION




