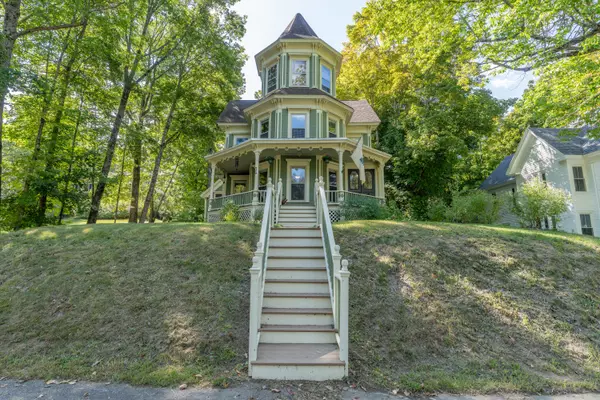Bought with Better Homes & Gardens Real Estate/The Masiello Group
For more information regarding the value of a property, please contact us for a free consultation.
121 Dresden AVE Gardiner, ME 04345
SOLD DATE : 10/21/2025Want to know what your home might be worth? Contact us for a FREE valuation!

Our team is ready to help you sell your home for the highest possible price ASAP
Key Details
Sold Price $515,000
Property Type Residential
Sub Type Single Family Residence
Listing Status Sold
Square Footage 2,654 sqft
MLS Listing ID 1638306
Sold Date 10/21/25
Style Other,Victorian
Bedrooms 4
Full Baths 2
Half Baths 1
HOA Y/N No
Abv Grd Liv Area 2,654
Year Built 1894
Annual Tax Amount $5,604
Tax Year 2024
Lot Size 8,712 Sqft
Acres 0.2
Property Sub-Type Single Family Residence
Source Maine Listings
Land Area 2654
Property Description
Nestled on desirable Dresden Avenue and perched on a hillside, The Frank W. Douglas House, built c. 1891-94, is an impressive ''plan book'' Queen Anne with a dramatic street presence. A colorful paint scheme, tower, wraparound porch, ornamental detailing, varied textures and stained-glass windows define its classic architecture. The wraparound front porch was rebuilt in 2023 and is the ideal spot for morning coffee or evening drinks. Greet guests on the Ipe back deck overlooking the private backyard—an excellent setting for summer barbecues. Just inside, the mudroom abuts the half bath with laundry to stop messes in their tracks. The kitchen, complete with bar seating, flows into the formal dining room for easy entertaining. Retire to the den with custom built-in bookshelves for stimulating conversations. Keep warm in the winter or take the edge off cool summer days in the living room with propane fireplace. Cherry stairs with pumpkin pine landings lead you to the second floor where the light-filled tower offers a flexible space for use as a studio or bedroom. The second floor is completed by a primary bedroom, a shared full bath, a versatile room for use as a home gym or music space, and a guest suite with its own bath and private stairway to the kitchen. At the top of the tower, the third floor reveals a room wrapped in stained-glass windows and overlooking the street, offering the perfect setting for a spare bedroom or secluded home office. The third floor also includes an insulated, unfinished attic for ample storage. The carriage house provides storage for two vehicles, with a heated billiard room above that boasts solid floors and plenty of space for foosball, darts, and other recreation. Outside, established perennial gardens filled with many native plantings including swamp rose mallow, sweet pepperbush and white snakeroot await. Just 2 minutes to downtown Gardiner, 10 minutes to Hallowell, 13 minutes to Augusta and 48 minutes to Portland.
Location
State ME
County Kennebec
Zoning 12
Rooms
Basement Interior, Crawl Space, Partial, Unfinished
Master Bedroom Second
Bedroom 2 Second
Bedroom 3 Second
Bedroom 4 Second
Dining Room First
Kitchen First
Interior
Interior Features Attic, Bathtub
Heating Hot Water, Baseboard
Cooling None
Flooring Wood, Tile
Fireplaces Number 2
Fireplace Yes
Appliance Washer, Refrigerator, Gas Range, Dryer, Dishwasher
Laundry Laundry - 1st Floor, Main Level
Exterior
Parking Features 1 - 4 Spaces, Paved, Detached
Garage Spaces 2.0
View Y/N No
Roof Type Shingle
Street Surface Paved
Porch Porch
Garage Yes
Building
Lot Description Well Landscaped, Open, Sidewalks, Wooded, Interior Lot, Intown, Near Shopping, Near Town
Foundation Stone, Granite
Sewer Public Sewer
Water Public
Architectural Style Other, Victorian
Structure Type Wood Siding,Clapboard,Wood Frame
Others
Energy Description Gas Natural
Read Less

GET MORE INFORMATION




