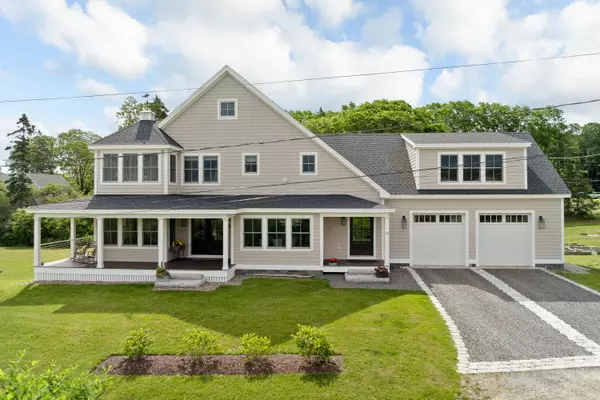Bought with Keller Williams Realty
For more information regarding the value of a property, please contact us for a free consultation.
23 Peabbles Cove RD Cape Elizabeth, ME 04107
SOLD DATE : 10/22/2025Want to know what your home might be worth? Contact us for a FREE valuation!

Our team is ready to help you sell your home for the highest possible price ASAP
Key Details
Sold Price $2,713,500
Property Type Residential
Sub Type Single Family Residence
Listing Status Sold
Square Footage 3,694 sqft
Subdivision Peables Cove
MLS Listing ID 1627780
Sold Date 10/22/25
Style Cape Cod
Bedrooms 4
Full Baths 3
HOA Y/N No
Abv Grd Liv Area 3,694
Year Built 2021
Annual Tax Amount $21,927
Tax Year 2025
Lot Size 2.010 Acres
Acres 2.01
Property Sub-Type Single Family Residence
Source Maine Listings
Land Area 3694
Property Description
Tucked in the quaint seaside neighborhood of Peabbles Cove, this exceptional coastal residence is sited on 2 acres with sweeping water views and deed access to a private cove and long sandy beach. The setting provides a front-row seat to maritime life, framed by Portland Head Light and two additional historic lighthouses while overlooking Whaleback Rock and the dynamic channel into Portland Harbor. A wide wrap-around porch welcomes you into the home through elegant double front doors. Inside, timeless details meet coastal elegance—shiplap walls, rich hardwood flooring, and sun-drenched rooms define the space. The mudroom offers practical charm with tile flooring and built-ins, while the open-concept living area is anchored by a gas fireplace with a textured stone surround. The adjacent sunroom, with vaulted shiplap ceiling and exposed beams, is a cozy retreat with tranquil views and access to the porch. The kitchen is as stylish as it is functional, featuring a large center island with a galley workstation, Wolf & Sub-Zero appliances, striking stone countertops, vibrant lower cabinetry, and a butler's pantry. The dining room is wrapped in windows on three sides, showcasing ocean views. Upstairs, the primary suite is a sanctuary with vaulted ceilings, sitting area, water views, and an ensuite bath featuring a soaking tub, dual vanities, and a walk-in shower. Three additional bedrooms, a full bath w/ custom tile, and a separate laundry room with antique cabinetry complete the upper level. A spacious bonus room over the garage offers flexible space. A plumbed, daylight walk-out basement offers an exceptional opportunity to create a private in-law suite, guest quarters, or a potential income-generating Airbnb. Additional highlights include custom tilework, wallpaper and refined finishes throughout. Outside there are raised garden beds, a firepit, and a small outdoor building with garage bay door. This is Maine coastal living—elevated, effortless, and unforgettable
Location
State ME
County Cumberland
Zoning RA
Body of Water Atlantic Ocean
Rooms
Basement Interior, Walk-Out Access, Daylight, Full, Exterior Only, Unfinished
Primary Bedroom Level Second
Bedroom 2 Second
Bedroom 3 Second
Bedroom 4 Second
Living Room First
Dining Room First Dining Area
Kitchen First Island, Pantry2, Eat-in Kitchen
Interior
Interior Features 1st Floor Bedroom, Attic, Bathtub, Pantry, Shower, Storage, Primary Bedroom w/Bath
Heating Forced Air
Cooling Central Air
Flooring Wood, Tile
Fireplaces Number 1
Fireplace Yes
Appliance Washer, Refrigerator, Gas Range, Dryer, Dishwasher
Laundry Built-Ins, Utility Sink, Upper Level
Exterior
Parking Features Heated, Auto Door Opener, 1 - 4 Spaces, Gravel, Inside Entrance
Garage Spaces 2.0
View Y/N Yes
View Scenic, Trees/Woods
Roof Type Shingle
Street Surface Gravel,Dirt
Porch Deck, Porch
Road Frontage Private Road
Garage Yes
Building
Lot Description Well Landscaped, Open, Level, Near Golf Course, Near Public Beach, Near Town, Neighborhood
Foundation Concrete Perimeter
Sewer Public Sewer
Water Public
Architectural Style Cape Cod
Structure Type Clapboard,Wood Frame
Others
Energy Description Propane, Gas Bottled
Read Less

GET MORE INFORMATION




