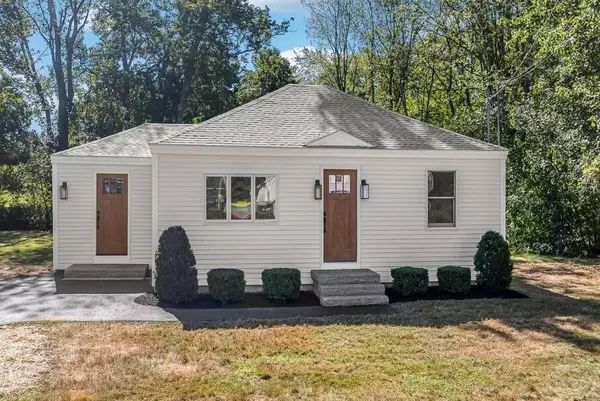Bought with Waypoint Brokers Collective
For more information regarding the value of a property, please contact us for a free consultation.
11 Stone ST Saco, ME 04072
SOLD DATE : 10/22/2025Want to know what your home might be worth? Contact us for a FREE valuation!

Our team is ready to help you sell your home for the highest possible price ASAP
Key Details
Sold Price $475,000
Property Type Residential
Sub Type Single Family Residence
Listing Status Sold
Square Footage 980 sqft
MLS Listing ID 1635297
Sold Date 10/22/25
Style Bungalow,Ranch
Bedrooms 2
Full Baths 1
HOA Y/N No
Abv Grd Liv Area 980
Year Built 1948
Annual Tax Amount $2,960
Tax Year 2024
Lot Size 0.280 Acres
Acres 0.28
Property Sub-Type Single Family Residence
Source Maine Listings
Land Area 980
Property Description
Welcome to 11 Stone Street in Saco, Maine. Conveniently located in a highly desired neighborhood off Ferry Road on a quiet dead end street. Minutes to the center of town, Camp Ellis, Old Orchard Beach, and two miles from Ferry Beach State park. This two bedroom, one bathroom home has been completely remodeled down to the studs. The open concept design allows natural light to illuminate through the home. The spacious yard allows room to add a garage if desired. The newly sided and roofed shed in the backyard provides ample storage. Some of the many renovations and upgrades include a new roof, siding, back deck, heat pumps, floors (both tile and hardwood,) 200 amp electrical panel, kitchen cabinets, quartz countertops, LG appliances, Electrolux washer and dryer, and aesthetically pleasing light fixtures in each room. The driveway was paved and yard freshly landscaped in August 2025. The only thing this home requires of you is to turn the key and move your furniture in. Must see in person to appreciate the attention to detail and thoughtfulness that went into each choice that was made! Open house will be held Sunday, September 14th from 11am-12:30
Location
State ME
County York
Zoning LDR
Rooms
Basement Crawl Space, Not Applicable
Primary Bedroom Level First
Bedroom 2 First
Living Room First
Kitchen First Island, Heat Stove7, Eat-in Kitchen
Interior
Interior Features 1st Floor Bedroom, Bathtub, One-Floor Living
Heating Heat Pump, Baseboard
Cooling Wall Unit(s), Heat Pump
Flooring Tile
Fireplace No
Appliance ENERGY STAR Qualified Appliances, Washer, Refrigerator, Microwave, Dryer, Dishwasher, Cooktop
Laundry Laundry - 1st Floor, Main Level
Exterior
Parking Features 1 - 4 Spaces, Paved, On Site
Utilities Available 1
View Y/N Yes
View Trees/Woods
Roof Type Shingle
Street Surface Paved
Porch Deck
Garage No
Building
Lot Description Well Landscaped, Open, Level, Near Golf Course, Near Public Beach, Near Town
Sewer Public Sewer
Water Public
Architectural Style Bungalow, Ranch
Structure Type Vinyl Siding,Wood Frame
Others
Energy Description Electric
Read Less

GET MORE INFORMATION




