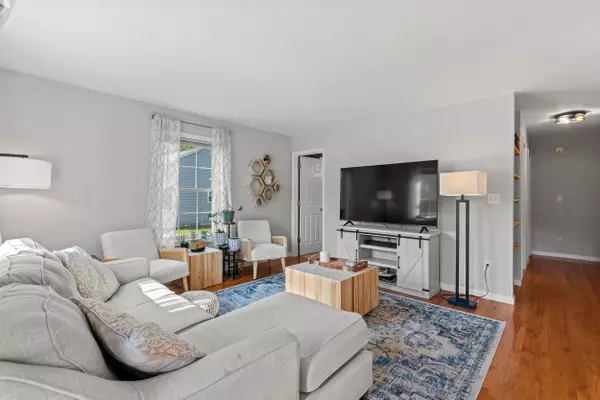Bought with East Key Realty
For more information regarding the value of a property, please contact us for a free consultation.
64 Buttonbush LN #1 Wells, ME 04090
SOLD DATE : 10/22/2025Want to know what your home might be worth? Contact us for a FREE valuation!

Our team is ready to help you sell your home for the highest possible price ASAP
Key Details
Sold Price $350,000
Property Type Residential
Sub Type Condominium
Listing Status Sold
Square Footage 1,160 sqft
Subdivision Rivers Edge Condominium Association
MLS Listing ID 1637106
Sold Date 10/22/25
Style Ranch
Bedrooms 2
Full Baths 1
Half Baths 1
HOA Fees $175/mo
HOA Y/N Yes
Abv Grd Liv Area 1,160
Year Built 2017
Annual Tax Amount $1,873
Tax Year 2024
Property Sub-Type Condominium
Source Maine Listings
Land Area 1160
Property Description
This meticulously cared-for condo offers the perfect blend of comfort and convenience in a low-maintenance home. Enter to find a thoughtful layout that flows from the living room through the dining room and into the kitchen, with a half bathroom easily accessible for visitors. Down the hallway, past a coat closet and laundry, you'll find two well-sized bedrooms. The primary has direct access to the shared full bathroom.
This beautiful home offers single-level living with a heat pump for heating and cooling, a generator hook-up, and intentional storage throughout. You'll love that this condo has no shared living area walls — it is connected to just one other unit by a private shed and shared utility room.
If the condo itself isn't enough to convince you, don't forget it's located within the highly sought-after River's Edge neighborhood. Just a 5-minute drive from I-95 and 10 minutes from Wells' gorgeous beaches and lively selection of restaurants, this home offers provides the perfect balance of quiet comfort and easy access to all that Wells offers.
Showings begin at the open houses—Friday 9/12/25 from 4:30 PM to 6:30 PM and Sunday 9/14/25 from 11 AM to 1 PM.
Location
State ME
County York
Zoning R
Rooms
Basement Interior, Crawl Space
Master Bedroom First
Bedroom 2 First
Living Room First
Dining Room First
Kitchen First
Interior
Interior Features 1st Floor Bedroom, One-Floor Living
Heating Heat Pump
Cooling Heat Pump
Fireplace No
Appliance Washer, Refrigerator, Electric Range, Dryer, Dishwasher
Laundry Laundry - 1st Floor, Main Level
Exterior
Parking Features 1 - 4 Spaces, Paved, Common, On Site
View Y/N No
Roof Type Shingle
Street Surface Paved
Porch Deck
Road Frontage Private Road
Garage No
Building
Lot Description Well Landscaped, Open, Cul-De-Sac, Level, Neighborhood, Subdivided
Foundation Concrete Perimeter
Sewer Private Sewer
Water Private
Architectural Style Ranch
Structure Type Vinyl Siding,Wood Frame
Others
HOA Fee Include 175.0
Restrictions Yes
Energy Description Electric
Read Less

GET MORE INFORMATION




