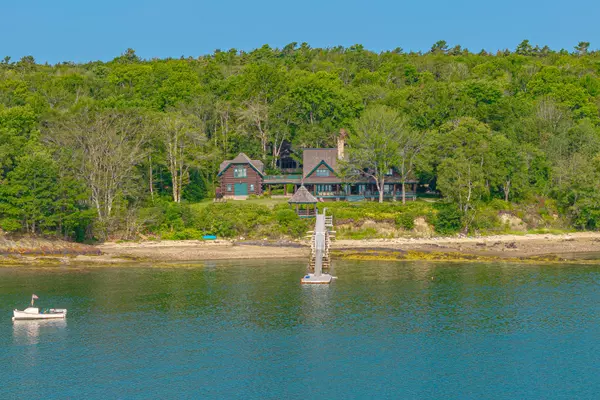Bought with Mary Libby Living Real Estate
For more information regarding the value of a property, please contact us for a free consultation.
9 Central Landing RD Chebeague Island, ME 04017
SOLD DATE : 10/31/2025Want to know what your home might be worth? Contact us for a FREE valuation!

Our team is ready to help you sell your home for the highest possible price ASAP
Key Details
Sold Price $2,500,000
Property Type Residential
Sub Type Single Family Residence
Listing Status Sold
Square Footage 3,967 sqft
MLS Listing ID 1633687
Sold Date 10/31/25
Style Other
Bedrooms 5
Full Baths 4
HOA Y/N No
Abv Grd Liv Area 3,967
Year Built 1991
Annual Tax Amount $20,888
Tax Year 2025
Lot Size 1.170 Acres
Acres 1.17
Property Sub-Type Single Family Residence
Source Maine Listings
Land Area 3967
Property Description
This extraordinary timber-frame home is a true standout on beloved Chebeague Island, an iconic and rarely available Maine destination. Crafted with dramatic log construction and sited to capture sweeping easterly views, the home offers an unparalleled combination of rustic elegance and coastal serenity. What makes this property especially rare is its deep-water dock,allowing for easy boating access regardless of tide, paired with a sandy beach and wraparound deck that invites indoor-outdoor living at its finest. The setting is remarkably private, yet just a short ferry or boat ride from Portland, and within easy reach of Boston, making it one of the few truly accessible island escapes in the region.
Cherished by one family for over 30 years, this is more than a home, it's a legacy retreat. With a separate guest apartment perfect for visitors or extended family, this one-of-a-kind property offers a rare opportunity to own a distinctive log home in an exceptional island location where water, woods, and timeless craftsmanship converge.
A rare gem, where the Maine island lifestyle meets unmatched comfort, character, and convenience.
Location
State ME
County Cumberland
Zoning 1 ISLA
Body of Water Casco Bay
Rooms
Basement Interior, Full, Unfinished
Primary Bedroom Level Second
Master Bedroom Second
Bedroom 2 Second
Bedroom 3 First
Bedroom 4 Second
Bedroom 5 Second
Dining Room First
Kitchen First Pantry2
Interior
Interior Features In-Law Apartment, Storage, Primary Bedroom w/Bath
Heating Forced Air
Cooling None
Flooring Wood
Fireplaces Number 2
Equipment Generator
Fireplace Yes
Appliance Washer, Refrigerator, Gas Range, Dryer
Exterior
Parking Features Heated, 1 - 4 Spaces, Gravel, On Site, Detached
Garage Spaces 2.0
View Y/N Yes
View Scenic
Roof Type Shingle
Garage Yes
Building
Lot Description Other Location, Rolling/Sloping, Open
Foundation Concrete Perimeter
Sewer Private Sewer
Water Private
Architectural Style Other
Structure Type Wood Siding,Shingle Siding,Log
Others
Energy Description Oil
Read Less

GET MORE INFORMATION




