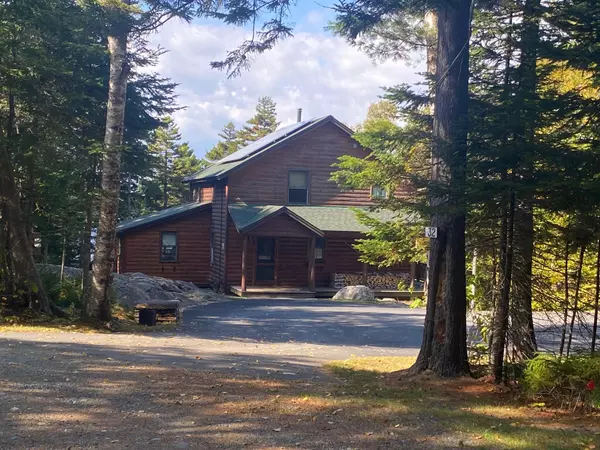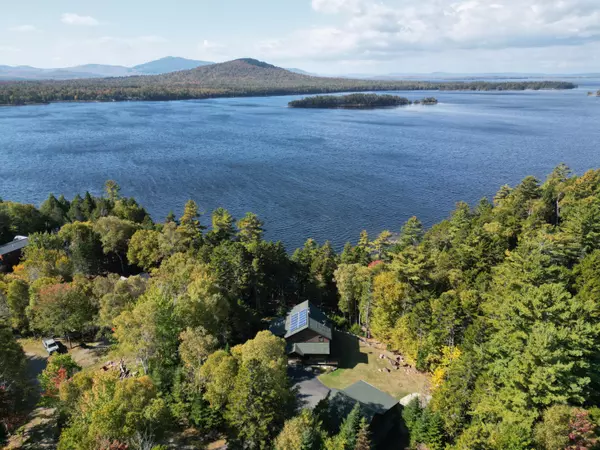Bought with Portside Real Estate Group
For more information regarding the value of a property, please contact us for a free consultation.
32 Westwind LN Beaver Cove, ME 04441
SOLD DATE : 10/30/2025Want to know what your home might be worth? Contact us for a FREE valuation!

Our team is ready to help you sell your home for the highest possible price ASAP
Key Details
Sold Price $850,000
Property Type Residential
Sub Type Single Family Residence
Listing Status Sold
Square Footage 2,464 sqft
Subdivision Westwind'S At Village Circle In Beaver Cove
MLS Listing ID 1639303
Sold Date 10/30/25
Style Cape Cod
Bedrooms 3
Full Baths 2
Half Baths 1
HOA Fees $31/ann
HOA Y/N Yes
Abv Grd Liv Area 2,008
Year Built 2009
Annual Tax Amount $3,416
Tax Year 2023
Lot Size 1.060 Acres
Acres 1.06
Property Sub-Type Single Family Residence
Source Maine Listings
Land Area 2464
Property Description
Exclusively For Sale, A beautifully crafted 2,500 +/- sq. ft. home on the shores of legendary Moosehead Lake. Nestled in the wooded community of Beaver Cove and built by one of the area's finest craftsmen, this custom home is warm, open, and inviting. Highlights include hardwood floors, exposed timber frame beams, a living room woodstove and energy efficient systems including solar panels and a Generac on demand generator. Enjoy sprawling decks and magical sunsets. With three-plus bedrooms, two and a half bathrooms, and a finished basement, there's ample space for family and guests alike. An oversized two-car garage with overhead storage, plus an attached workshop, ensures plenty of room for vehicles, tools, and recreational gear. Lovingly maintained and surrounded by Maine's beautiful Northwoods, this property offers the perfect balance of comfort, craftsmanship, and natural beauty.
Location
State ME
County Piscataquis
Zoning Shoreland, Greenbelt
Body of Water Moosehead
Rooms
Basement Interior, Walk-Out Access, Finished, Full, Unfinished
Primary Bedroom Level Second
Bedroom 2 Second 12.0X15.0
Bedroom 3 Basement 11.0X21.0
Living Room First 15.0X16.0
Dining Room First 15.0X11.0
Kitchen First 16.0X11.0
Family Room Basement
Interior
Interior Features Walk-in Closets, 1st Floor Bedroom, Shower, Storage
Heating Wood Stove, Forced Air, Baseboard
Cooling None
Flooring Carpet
Equipment Internet Access Available, Generator
Fireplace No
Appliance Tankless Water Heater, Washer, Refrigerator, Microwave, Gas Range, Dryer, Dishwasher
Laundry Laundry - 1st Floor, Main Level
Exterior
Parking Features Storage Above, Auto Door Opener, 1 - 4 Spaces, Paved, On Site, Detached
Garage Spaces 2.0
View Y/N Yes
View Mountain(s), Scenic, Trees/Woods
Roof Type Fiberglass,Metal,Pitched,Shingle
Street Surface Gravel
Accessibility Level Entry
Porch Deck, Porch
Road Frontage Private Road
Garage Yes
Building
Lot Description Well Landscaped, Rolling/Sloping, Cul-De-Sac, Level, Wooded, Abuts Conservation, Interior Lot, Near Golf Course, Near Shopping, Near Town, Rural, Ski Resort, Subdivided
Foundation Concrete Perimeter
Sewer Septic Tank, Private Sewer
Water Well, Private
Architectural Style Cape Cod
Structure Type Wood Siding,Log Siding,Wood Frame
Schools
School District Greenville Public Schools
Others
HOA Fee Include 380.0
Energy Description Wood, Electric, Gas Bottled
Read Less

GET MORE INFORMATION




