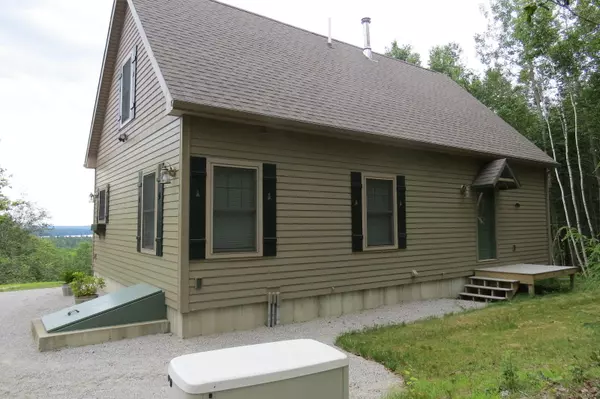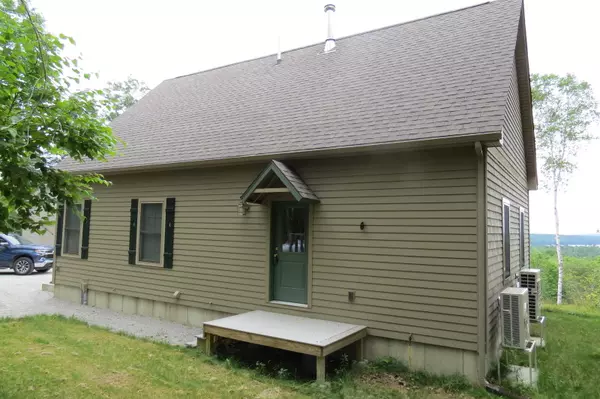Bought with NextHome Experience
For more information regarding the value of a property, please contact us for a free consultation.
14 Old County WAY Ellsworth, ME 04605
SOLD DATE : 11/06/2025Want to know what your home might be worth? Contact us for a FREE valuation!

Our team is ready to help you sell your home for the highest possible price ASAP
Key Details
Sold Price $575,000
Property Type Residential
Sub Type Single Family Residence
Listing Status Sold
Square Footage 1,820 sqft
MLS Listing ID 1630078
Sold Date 11/06/25
Style Cape Cod
Bedrooms 3
Full Baths 2
HOA Y/N No
Abv Grd Liv Area 1,820
Year Built 2022
Annual Tax Amount $6,535
Tax Year 2025
Lot Size 5.240 Acres
Acres 5.24
Property Sub-Type Single Family Residence
Source Maine Listings
Land Area 1820
Property Description
Beautiful custom built cape with amazing views, centrally located between Bangor and Ellsworth. This practically brand new, 3 bedroom, 2 bath home offers some of the best views in the area. Located on a private, quiet lot less than 2 miles from Route 1A about 15 minutes from Ellsworth or 25 minutes from Bangor you will enjoy the sweeping views of Branch Lake and the mountains in Acadia. The home features an open concept dining and living room and a large bedroom with full bath on the first floor. Together with an galley kitchen with butcher block counters and high end cabinets. The second floor has two oversized bedrooms and full bath with views from all rooms. The 30X26 garage has a large storage area above that could be turned into a small apartment. The 4 bedroom septic was designed with an apartment in mind. Sit on the large deck overlooking the lake and Acadia without another house in sight. The crawlspace is dry and offers a lot of storage. This is a true gem of a home. Come check it out!
Location
State ME
County Hancock
Zoning DW
Body of Water Branch Lake
Rooms
Basement Interior, Crawl Space, Full, Bulkhead
Primary Bedroom Level First
Bedroom 2 Second 16.5X21.0
Bedroom 3 Second 13.0X17.0
Living Room First 16.0X14.0
Dining Room First 22.0X11.0 Dining Area
Kitchen First 16.0X8.0
Interior
Interior Features 1st Floor Primary Bedroom w/Bath, Bathtub, Shower, Storage
Heating Wood Stove, Heat Pump, Direct Vent Heater
Cooling Heat Pump
Flooring Wood, Vinyl, Tile
Equipment Internet Access Available
Fireplace No
Appliance Washer, Refrigerator, Microwave, Electric Range, Dryer, Dishwasher
Laundry Laundry - 1st Floor, Main Level
Exterior
Parking Features Storage Above, 1 - 4 Spaces, Gravel, On Site, Detached
Garage Spaces 2.0
View Y/N Yes
View Mountain(s), Scenic
Roof Type Shingle
Street Surface Gravel
Porch Deck
Road Frontage Private Road
Garage Yes
Building
Lot Description Rolling/Sloping, Right of Way, Rural
Foundation Concrete Perimeter
Sewer Private Sewer, Septic Design Available
Water Well, Private
Architectural Style Cape Cod
Structure Type Wood Siding,Clapboard,Wood Frame
Others
Restrictions Unknown
Energy Description Wood, Electric, Gas Bottled
Read Less

GET MORE INFORMATION




