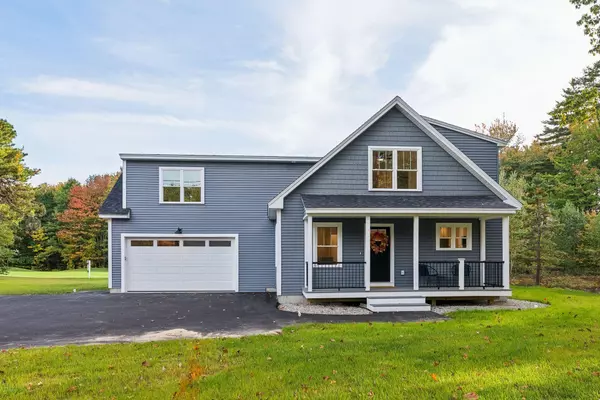Bought with Portside Real Estate Group
For more information regarding the value of a property, please contact us for a free consultation.
4 Bogey WAY Old Orchard Beach, ME 04064
SOLD DATE : 11/06/2025Want to know what your home might be worth? Contact us for a FREE valuation!

Our team is ready to help you sell your home for the highest possible price ASAP
Key Details
Sold Price $820,000
Property Type Residential
Sub Type Single Family Residence
Listing Status Sold
Square Footage 1,801 sqft
Subdivision Homes On Hole Sixteen Homeowners Association
MLS Listing ID 1639271
Sold Date 11/06/25
Style Cape Cod
Bedrooms 3
Full Baths 2
Half Baths 1
HOA Y/N Yes
Abv Grd Liv Area 1,801
Year Built 2025
Annual Tax Amount $1
Tax Year 2025
Lot Size 0.720 Acres
Acres 0.72
Property Sub-Type Single Family Residence
Source Maine Listings
Land Area 1801
Property Description
Coastal elegance meets modern comfort in this newly constructed 2025 Cape-styled home, quietly poised along Dunegrass's 16th hole - close enough for verdant views, thoughtfully set back for privacy. Sunlight moves across continuous wood flooring and crisp millwork, drawing you into an airy plan anchored by a sophisticated kitchen with stainless appliances and gas range, veined quartz countertops, a generous center island beneath glass pendants, and white Shaker cabinetry paired with matte-black hardware. The adjacent dining area flows to a vaulted living room where a sculptural gas fireplace and sliders open to the rear deck - perfect for morning coffee or golden-hour sunsets. The main-level private suite is a serene retreat with a fully fitted walk-in closet (custom shelving and matte-black hanging systems) and a spa-like bath with a glass-enclosed tiled shower, niche, and a double vanity. A discreet powder room, laundry with hookups, and storage-minded closets complete the level, while an open wood-tread staircase elevates the second-level arrival experience. Upstairs, two generous bedrooms with built-in walk-in closet systems share a polished full bath finished with tile flooring and quartz counters. Above the garage, a sprawling bonus room delivers true flexibility with bespoke built-ins, a second gas fireplace, its own rear deck, and a fitted walk-in closet - an inspired option for an additional upstairs primary, media lounge, or studio. Comfort is effortless with five mini-splits (all bedrooms, living room, and bonus room) complemented by a high-efficiency Viessmann boiler. Additional amenities include an attached two-car garage, an unfinished full basement, irrigation, and low-maintenance exterior selections. A polished, turnkey offering in a coveted golf-course setting - crafted for everyday ease and elevated Maine living. Minutes to the beaches, clubhouse, downtown Old Orchard Beach, I-95, restaurants, scenic trails, and OOB's Downeaster train to Boston!
Location
State ME
County York
Zoning MDL
Rooms
Family Room Built-Ins, Gas Fireplace
Basement Interior, Walk-Out Access, Full, Doghouse, Unfinished
Primary Bedroom Level First
Bedroom 2 Second
Bedroom 3 Second
Living Room First
Dining Room First Dining Area, Informal
Kitchen First Island, Pantry2, Eat-in Kitchen
Family Room Second
Interior
Interior Features Walk-in Closets, 1st Floor Primary Bedroom w/Bath, Bathtub, One-Floor Living, Pantry, Shower, Storage
Heating Zoned, Hot Water, Heat Pump, Direct Vent Heater, Baseboard
Cooling Heat Pump
Flooring Tile
Fireplaces Number 2
Equipment Internet Access Available
Fireplace Yes
Appliance Tankless Water Heater, Refrigerator, Microwave, Gas Range, Dishwasher
Laundry Laundry - 1st Floor, Main Level, Washer Hookup
Exterior
Parking Features Auto Door Opener, 1 - 4 Spaces, Paved, Common, On Site, Inside Entrance, Off Street
Garage Spaces 2.0
Community Features Clubhouse
View Y/N Yes
View Trees/Woods
Roof Type Shingle
Street Surface Paved
Porch Deck, Porch
Road Frontage Private Road
Garage Yes
Building
Lot Description Well Landscaped, Level, Wooded, Near Golf Course, Near Public Beach, Near Shopping, Near Turnpike/Interstate, Near Town, Neighborhood, Subdivided, Irrigation System, Near Railroad
Foundation Concrete Perimeter
Sewer Public Sewer
Water Public
Architectural Style Cape Cod
Structure Type Vinyl Siding,Wood Frame
New Construction Yes
Others
Energy Description Propane, Electric, Gas Bottled
Read Less

GET MORE INFORMATION




