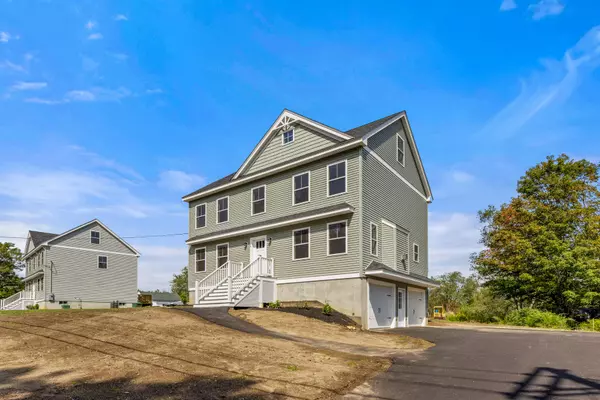Bought with Carey & Giampa, LLC
For more information regarding the value of a property, please contact us for a free consultation.
88 Old Pine Hill RD N Berwick, ME 03901
SOLD DATE : 11/10/2025Want to know what your home might be worth? Contact us for a FREE valuation!

Our team is ready to help you sell your home for the highest possible price ASAP
Key Details
Sold Price $595,000
Property Type Residential
Sub Type Single Family Residence
Listing Status Sold
Square Footage 2,016 sqft
MLS Listing ID 1637108
Sold Date 11/10/25
Style Colonial
Bedrooms 3
Full Baths 2
Half Baths 1
HOA Y/N No
Abv Grd Liv Area 2,016
Year Built 2025
Annual Tax Amount $1,791
Tax Year 2024
Lot Size 0.480 Acres
Acres 0.48
Property Sub-Type Single Family Residence
Source Maine Listings
Land Area 2016
Property Description
This stunning new Colonial-style home offers 3 bedrooms, 2.5 baths, and over 2,000 square feet of thoughtfully designed living space. Ideally located just a short walk from downtown Berwick and right across the bridge from tax-free New Hampshire, it combines a quiet location, and yet still close to local amenities. The first floor features a spacious kitchen with a center island, white shaker cabinets, and striking granite countertops. The open layout flows seamlessly into a bright living room with a cozy fireplace and a rare formal dining room—perfect for entertaining. A convenient half bath with laundry hookups completes the main level. Upstairs, the primary suite boasts a private bath and a generous walk-in closet, while two additional bedrooms share a full hallway bath. A walk-up attic provides excellent storage space or potential for future expansion such as an office, additional bedroom, or kids playroom. Additional highlights include central air and a side-loading two-car garage underneath. Just steps away, you'll find the Berwick Public Library, along with a variety of local restaurants and coffee shops in the vibrant downtown area.
Location
State ME
County York
Zoning R1
Rooms
Basement Interior, Full, Unfinished
Master Bedroom Second 17.0X12.0
Bedroom 2 Second 14.0X13.0
Bedroom 3 Second 14.0X11.0
Living Room First 14.0X18.0
Dining Room First 12.0X13.0
Kitchen First 14.0X13.0
Interior
Interior Features Attic, Primary Bedroom w/Bath
Heating Zoned, Forced Air
Cooling Central Air
Flooring Wood, Tile, Carpet
Fireplaces Number 1
Equipment Internet Access Available, Cable
Fireplace Yes
Appliance Refrigerator, Microwave, Gas Range, Dishwasher
Laundry Laundry - 1st Floor, Main Level, Washer Hookup
Exterior
Parking Features Basement, 1 - 4 Spaces, Paved, Underground
Garage Spaces 2.0
View Y/N No
Roof Type Shingle
Street Surface Paved
Accessibility 32 - 36 Inch Doors, 36 - 48 Inch Halls
Porch Deck
Garage Yes
Building
Lot Description Open, Level, Near Golf Course, Near Shopping, Near Town
Foundation Concrete Perimeter
Sewer Public Sewer
Water Public
Architectural Style Colonial
Structure Type Vinyl Siding,Wood Frame
New Construction Yes
Others
Restrictions Unknown
Energy Description Propane
Read Less

GET MORE INFORMATION




