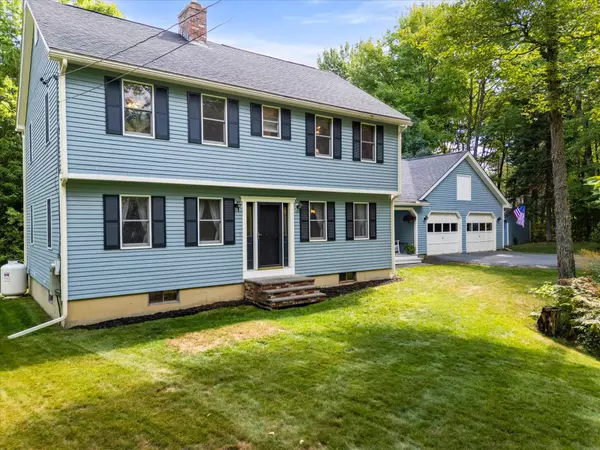Bought with NextHome Experience
For more information regarding the value of a property, please contact us for a free consultation.
193 Eaton Ridge DR Holden, ME 04429
SOLD DATE : 11/13/2025Want to know what your home might be worth? Contact us for a FREE valuation!

Our team is ready to help you sell your home for the highest possible price ASAP
Key Details
Sold Price $549,900
Property Type Residential
Sub Type Single Family Residence
Listing Status Sold
Square Footage 2,731 sqft
MLS Listing ID 1634994
Sold Date 11/13/25
Style Garrison
Bedrooms 4
Full Baths 2
Half Baths 1
HOA Y/N No
Abv Grd Liv Area 2,731
Year Built 1988
Annual Tax Amount $5,456
Tax Year 2024
Lot Size 1.660 Acres
Acres 1.66
Property Sub-Type Single Family Residence
Source Maine Listings
Land Area 2731
Property Description
Welcome to 193 Eaton Ridge, a beautifully maintained 4-bedroom, 2.5-bathroom home nestled in one of the area's most sought-after neighborhoods. With multiple living spaces and a flexible layout, this home offers room for everyone and every lifestyle.
On the main level, enjoy an inviting living room, a cozy family room perfect for relaxing evenings, and a versatile bonus room downstairs — ideal for a home office, gym, playroom, guest space or an additional bedroom. The kitchen features modern appliances, ample storage, great counter space, and a seamless flow into the dining area for easy entertaining.
Upstairs, you'll find four spacious bedrooms, including a generous primary suite with a private bath. The private backyard and brand new deck are perfect for weekend BBQs or morning coffee, with room to garden or play.
Located close to top-rated schools, shopping, and commuter routes, this is a home you won't want to miss!
Location
State ME
County Penobscot
Zoning HDR
Rooms
Basement Interior, Full, Unfinished
Master Bedroom Second
Bedroom 2 Second
Bedroom 3 Second
Bedroom 4 Second
Living Room First
Dining Room First
Kitchen First
Interior
Interior Features 1st Floor Bedroom
Heating Hot Water, Baseboard
Cooling None
Flooring Wood, Tile, Laminate, Carpet
Fireplaces Number 1
Equipment Generator, Air Radon Mitigation System
Fireplace Yes
Laundry Laundry - 1st Floor, Main Level
Exterior
Parking Features 1 - 4 Spaces, Paved
Garage Spaces 2.0
View Y/N No
Roof Type Shingle
Street Surface Paved
Porch Deck
Garage Yes
Building
Lot Description Well Landscaped, Level, Wooded, Neighborhood, Rural
Sewer Private Sewer, Septic Design Available
Water Private
Architectural Style Garrison
Structure Type Clapboard,Wood Frame
Others
Energy Description Oil
Read Less

GET MORE INFORMATION




