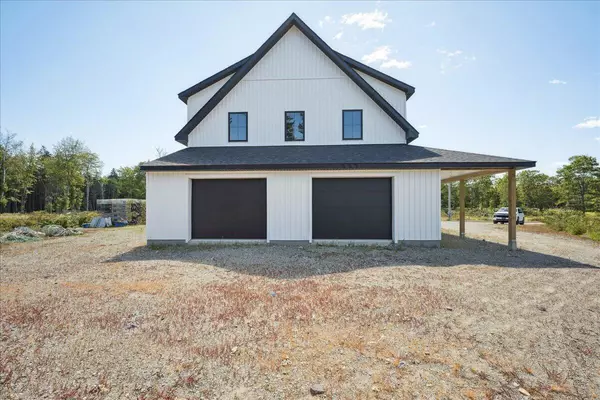Bought with The Island Agency
For more information regarding the value of a property, please contact us for a free consultation.
633 North Deer Isle RD Deer Isle, ME 04627
SOLD DATE : 11/13/2025Want to know what your home might be worth? Contact us for a FREE valuation!

Our team is ready to help you sell your home for the highest possible price ASAP
Key Details
Sold Price $570,000
Property Type Residential
Sub Type Single Family Residence
Listing Status Sold
Square Footage 2,752 sqft
MLS Listing ID 1635444
Sold Date 11/13/25
Style Other
Bedrooms 1
Full Baths 1
HOA Y/N No
Abv Grd Liv Area 2,752
Year Built 2024
Annual Tax Amount $995
Tax Year 2025
Lot Size 16.050 Acres
Acres 16.05
Property Sub-Type Single Family Residence
Source Maine Listings
Land Area 2752
Property Description
Welcome to 633 North Deer Isle Road, a stunning, custom built barn offering modern design, and endless potential. Completed in 2024 by local builder B.K. Burgess, this eye-catching new build features a spacious barn with an unfinished upstairs apartment, set on 16 acres of land in the heart of Deer Isle.
The ground level of the barn consist of 2,240 square feet, complete with a large barn door, ideal for commercial use, a workshop, studio space, or generous storage. Above, the thoughtfully designed 512-square-foot one-bedroom apartment offers efficiency and comfort, perfect as a residence, guest space, or professional office.
With plenty of open land, there's also room to expand. Build your dream home, add additional structures, or simply enjoy the space and privacy this unique property provides.
A well and septic is needed on site, septic design is available, electrical is roughed in with some outlets available for use. The hard work is complete, bring your vision, add your finishing touches, and make this exceptional property your own.
Location
State ME
County Hancock
Zoning Residential
Rooms
Basement Not Applicable
Interior
Heating Radiant
Cooling None
Flooring Concrete
Fireplace No
Exterior
Parking Features Gravel, On Site
Garage Spaces 2.0
View Y/N Yes
View Trees/Woods
Roof Type Shingle
Garage Yes
Building
Lot Description Open, Wooded, Near Town, Rural
Foundation Concrete Perimeter, Slab
Sewer Septic Design Available, Septic Needed
Water Well Needed on Site, None
Architectural Style Other
Structure Type Vertical Siding,Wood Frame
New Construction Yes
Others
Energy Description No Heat Fuel
Read Less

GET MORE INFORMATION




