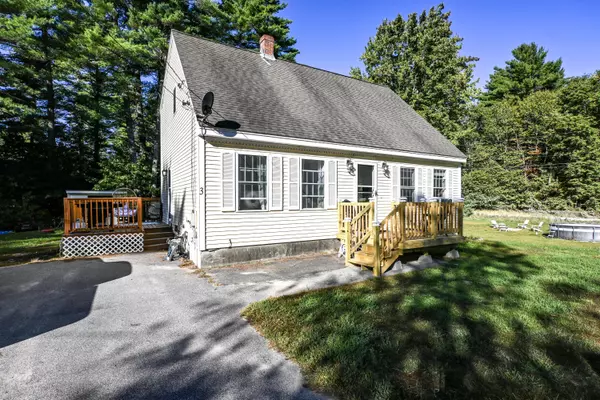Bought with Plowman Realty Group
For more information regarding the value of a property, please contact us for a free consultation.
3 Esquire CIR Waterboro, ME 04061
SOLD DATE : 11/14/2025Want to know what your home might be worth? Contact us for a FREE valuation!

Our team is ready to help you sell your home for the highest possible price ASAP
Key Details
Sold Price $358,000
Property Type Residential
Sub Type Single Family Residence
Listing Status Sold
Square Footage 2,247 sqft
Subdivision Lake Arrowhead Community
MLS Listing ID 1638536
Sold Date 11/14/25
Style Cape Cod
Bedrooms 4
Full Baths 2
HOA Fees $126/mo
HOA Y/N Yes
Abv Grd Liv Area 1,547
Year Built 2007
Annual Tax Amount $3,537
Tax Year 2024
Lot Size 0.470 Acres
Acres 0.47
Property Sub-Type Single Family Residence
Source Maine Listings
Land Area 2247
Property Description
Welcome to 3 Esquire Circle, nestled in a peaceful, dead-end road neighborhood, this inviting property offers warmth and functionality in every detail.
Step inside to find a sun-filled living room with a cozy gas fireplace, perfect for relaxing evenings. The kitchen features ample cabinet space and a side peninsula —ideal for both everyday meals and entertaining. This home offers 4 generous sized bedrooms, including a first-floor bedroom, 2 full bathrooms, and a partially finished basement that provides great additional living space.
Enjoy the large and spacious level yard, a deck space for sitting and sheds for additional storage space.
Located near the area's popular lakes, 30 minutes to Biddeford which offers a variety of shopping and amenities and just under an hour to Portland which boasts the areas finest dining and entertainment. This home offers the perfect combination of comfort and convenience. Don't miss this opportunity to own this adorable home—schedule your private tour today!
Location
State ME
County York
Zoning RES
Body of Water Lake Arrowhead
Rooms
Basement Interior, Daylight, Finished, Full, Bulkhead
Master Bedroom First
Bedroom 2 Second
Bedroom 3 Second
Bedroom 4 Second
Living Room First
Dining Room First
Interior
Interior Features 1st Floor Bedroom, Storage
Heating Hot Water, Baseboard
Cooling None
Flooring Wood, Tile, Laminate, Carpet
Fireplaces Number 1
Equipment Air Radon Mitigation System
Fireplace Yes
Appliance Washer, Refrigerator, Electric Range, Dryer, Dishwasher
Laundry Washer Hookup
Exterior
Parking Features 1 - 4 Spaces, Paved
Community Features Clubhouse
View Y/N No
Roof Type Shingle
Street Surface Gravel,Dirt
Garage No
Building
Lot Description Open, Corner Lot, Level, Neighborhood, Subdivided
Foundation Concrete Perimeter
Sewer Septic Tank, Septic Design Available
Water Public
Architectural Style Cape Cod
Structure Type Vinyl Siding,Wood Frame
Others
HOA Fee Include 126.0
Energy Description Propane, Oil
Read Less

GET MORE INFORMATION




