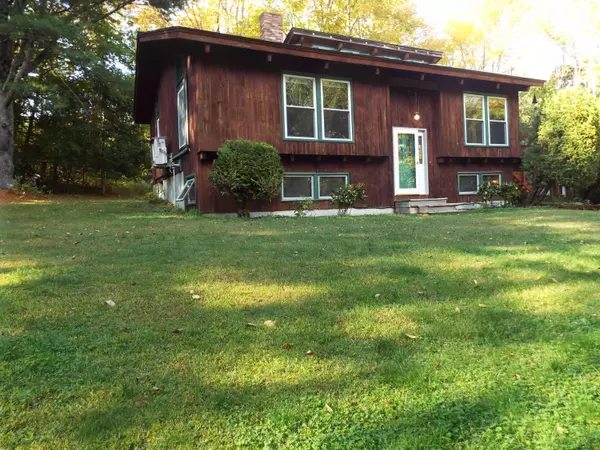Bought with Maine Real Estate Pros
For more information regarding the value of a property, please contact us for a free consultation.
612 Billings RD Hermon, ME 04401
SOLD DATE : 11/14/2025Want to know what your home might be worth? Contact us for a FREE valuation!

Our team is ready to help you sell your home for the highest possible price ASAP
Key Details
Sold Price $340,000
Property Type Residential
Sub Type Single Family Residence
Listing Status Sold
Square Footage 1,893 sqft
MLS Listing ID 1639051
Sold Date 11/14/25
Style Other,Raised Ranch
Bedrooms 3
Full Baths 2
HOA Y/N No
Abv Grd Liv Area 1,222
Year Built 1979
Annual Tax Amount $3,056
Tax Year 2025
Lot Size 1.200 Acres
Acres 1.2
Property Sub-Type Single Family Residence
Source Maine Listings
Land Area 1893
Property Description
Here's your chance to own a nice home in Hermon at a price you can afford. You can move right in as the interior was just professionally painted throughout to welcome its new owner. This custom designed post and beam 3-bedroom, 2-bath home offers open expansive spaces, high ceilings, and large windows throughout the main floor. On the lower level, there are both finished and unfinished rooms. The two-story garage offers plenty of space for storage and additional future finished space if desired. The roofs on the home and the garage are high quality, strong durability, long lasting materials. The home is nestled into a beautiful and mature tree line providing privacy and abundant wildlife. Enjoy your oasis from the spacious raised deck and the open cleared backyard. This is where rural meets convenience, as the property is just past the Bangor/ Hermon line close to all that Bangor has to offer. Low taxes here too. Seller provided allowance for front door replacement. Book your private showing today.
Location
State ME
County Penobscot
Zoning 12 Residential B
Rooms
Basement Interior, Finished, Unfinished
Master Bedroom First
Bedroom 2 Basement
Bedroom 3 Basement
Living Room First
Dining Room First
Kitchen First
Interior
Heating Pellet Stove, Hot Water, Heat Pump, Baseboard
Cooling Heat Pump
Flooring Other, Carpet
Fireplace No
Appliance Washer, Refrigerator, Microwave, Electric Range, Dryer, Dishwasher
Exterior
Parking Features Storage Above, Auto Door Opener, 1 - 4 Spaces, Paved, Detached
Garage Spaces 2.0
View Y/N No
Roof Type Metal
Street Surface Paved
Porch Deck
Garage Yes
Building
Lot Description Well Landscaped, Rolling/Sloping, Level, Near Turnpike/Interstate, Near Town, Rural
Foundation Concrete Perimeter
Sewer Private Sewer, Septic Design Available
Water Well, Private
Architectural Style Other, Raised Ranch
Structure Type Wood Siding,Other
Others
Energy Description Pellets, Oil
Read Less

GET MORE INFORMATION




