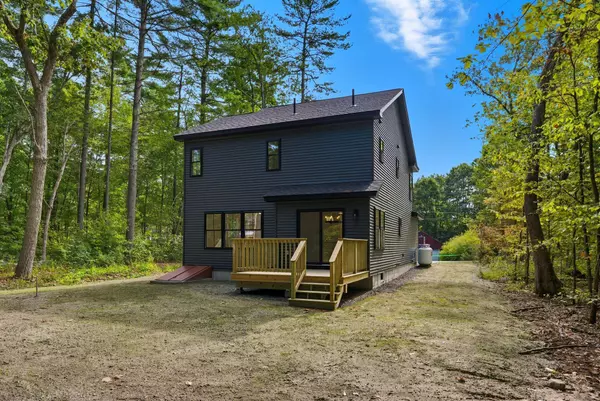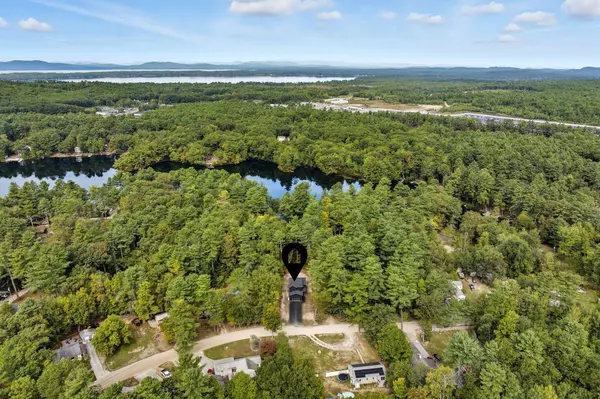Bought with Portside Real Estate Group
For more information regarding the value of a property, please contact us for a free consultation.
34 Woodland RD Windham, ME 04062
SOLD DATE : 11/14/2025Want to know what your home might be worth? Contact us for a FREE valuation!

Our team is ready to help you sell your home for the highest possible price ASAP
Key Details
Sold Price $520,000
Property Type Residential
Sub Type Single Family Residence
Listing Status Sold
Square Footage 1,440 sqft
Subdivision Anglers Road Association
MLS Listing ID 1638220
Sold Date 11/14/25
Style Colonial
Bedrooms 3
Full Baths 2
Half Baths 1
HOA Fees $12/ann
HOA Y/N Yes
Abv Grd Liv Area 1,440
Year Built 2025
Annual Tax Amount $5,424
Tax Year 2025
Lot Size 10,890 Sqft
Acres 0.25
Property Sub-Type Single Family Residence
Source Maine Listings
Land Area 1440
Property Description
Perfectly situated on a private lot just minutes from Pettingill Pond and a public boat ramp, this brand new 2025 construction is surrounded by the sights and sounds of nature; an ideal setting for the outdoor enthusiast. Inside, the home showcases a generous open-concept floor plan featuring an eat-in kitchen, dining area, and living room that flow seamlessly to a private deck overlooking the backyard. Thoughtful touches include a half bathroom, pantry and laundry room, plus a custom built bench with cubbies conveniently located by the entrance to the two-car garage. Upstairs, the primary suite impresses with a tray ceiling, walk-in closet, and a bath with dual sinks and a custom-tiled shower. The second level also offers two additional bedrooms and another full bathroom. Need more space? The full, unfinished basement provides endless possibilities for customization. Tucked away yet just a short drive to the center of town, this hidden gem combines privacy, convenience, and modern comfort. This is truly a must-see - Come make this house your home!
Location
State ME
County Cumberland
Zoning F
Body of Water Pettingill Pond
Rooms
Basement Interior, Walk-Out Access, Bulkhead, Full, Unfinished
Primary Bedroom Level Second
Bedroom 2 Second
Bedroom 3 Second
Living Room First
Dining Room First Dining Area
Kitchen First
Interior
Interior Features Walk-in Closets, Shower, Storage, Primary Bedroom w/Bath
Heating Hot Water, Direct Vent Furnace, Baseboard
Cooling None
Flooring Tile, Other, Laminate
Fireplace No
Appliance Refrigerator, Microwave, Electric Range, Dishwasher
Exterior
Parking Features 1 - 4 Spaces, Paved, On Site, Inside Entrance
Garage Spaces 2.0
View Y/N Yes
View Trees/Woods
Roof Type Shingle
Street Surface Gravel,Dirt
Porch Deck
Garage Yes
Building
Lot Description Other Location, Level, Wooded, Near Public Beach, Near Shopping, Near Town, Neighborhood
Sewer Private Sewer, Septic Design Available
Water Well, Private
Architectural Style Colonial
Structure Type Vinyl Siding,Wood Frame
New Construction Yes
Others
HOA Fee Include 150.0
Energy Description Gas Bottled
Read Less

GET MORE INFORMATION




