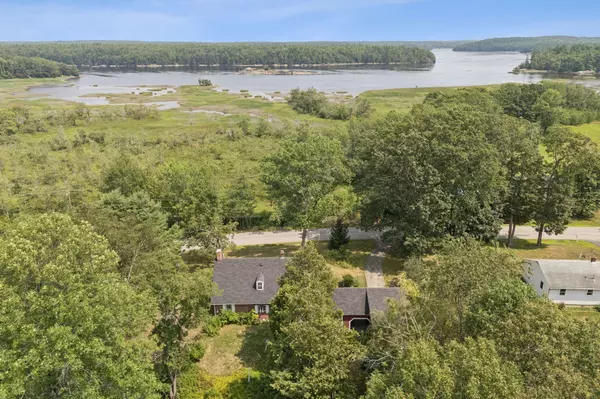Bought with RE/MAX JARET & COHN
For more information regarding the value of a property, please contact us for a free consultation.
100 Varney Mill RD Bath, ME 04530
SOLD DATE : 11/14/2025Want to know what your home might be worth? Contact us for a FREE valuation!

Our team is ready to help you sell your home for the highest possible price ASAP
Key Details
Sold Price $375,000
Property Type Residential
Sub Type Single Family Residence
Listing Status Sold
Square Footage 1,666 sqft
MLS Listing ID 1632612
Sold Date 11/14/25
Style Cape Cod
Bedrooms 2
Full Baths 1
HOA Y/N No
Abv Grd Liv Area 1,666
Year Built 1800
Annual Tax Amount $6,198
Tax Year 2025
Lot Size 8.000 Acres
Acres 8.0
Property Sub-Type Single Family Residence
Source Maine Listings
Land Area 1666
Property Description
The Zacheus Crooker house c.1800 nestled on the hillside overlooking the Kennebec River rich in history and charm. The original antique brick cape has a large eat in kitchen, living room and dining room on the first floor. On the second floor you'll find two bedrooms, a central bath and walk-in closet. The ell has a cozy family room with a fireplace and connects to the garage by a covered breezeway. Set on eight acres of rolling fields and woods, this property offers endless possibilities. Located in North Bath close to the Butler Head Preserve, Whiskeag Trail and the Bath Golf Course and an easy commute to Bath, Brunswick and beyond.
Location
State ME
County Sagadahoc
Zoning R3
Body of Water Kennebec River
Rooms
Family Room Wood Burning Fireplace
Basement Interior, Full, Sump Pump, Bulkhead, Unfinished
Primary Bedroom Level Second
Master Bedroom Second
Living Room First
Dining Room First
Kitchen First Breakfast Nook
Family Room First
Interior
Interior Features Walk-in Closets
Heating Hot Water, Baseboard
Cooling None
Flooring Wood, Vinyl
Fireplaces Number 2
Fireplace Yes
Appliance Washer, Refrigerator, Electric Range, Dryer
Exterior
Parking Features 1 - 4 Spaces, Paved
Garage Spaces 1.0
Utilities Available 1
View Y/N Yes
View Scenic
Roof Type Shingle
Street Surface Paved
Garage Yes
Building
Lot Description Pasture/Field, Open, Near Golf Course, Rural
Foundation Stone
Sewer Septic Tank, Private Sewer
Water Well, Private
Architectural Style Cape Cod
Structure Type Clapboard,Brick,Masonry,Wood Frame
Others
Energy Description Wood, Oil
Read Less

GET MORE INFORMATION




