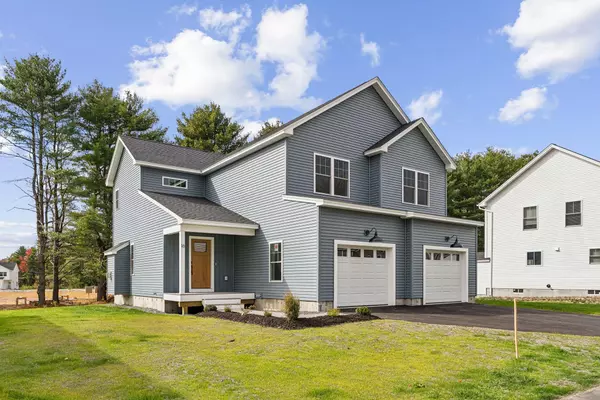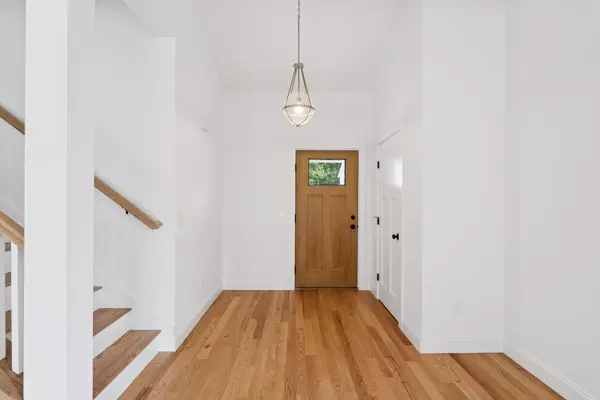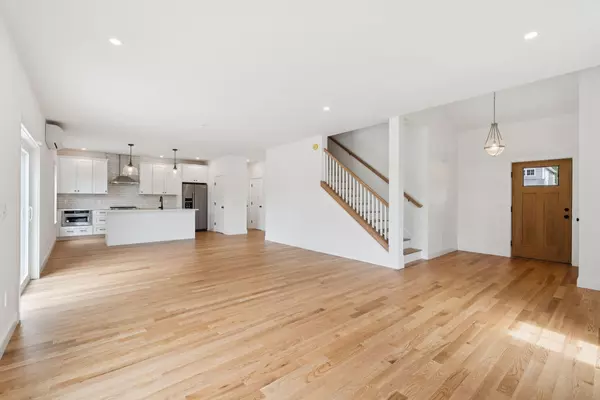Bought with Landing Real Estate
For more information regarding the value of a property, please contact us for a free consultation.
16 Nicklaus LN Westbrook, ME 04092
SOLD DATE : 11/21/2025Want to know what your home might be worth? Contact us for a FREE valuation!

Our team is ready to help you sell your home for the highest possible price ASAP
Key Details
Sold Price $700,000
Property Type Residential
Sub Type Single Family Residence
Listing Status Sold
Square Footage 2,160 sqft
MLS Listing ID 1634984
Sold Date 11/21/25
Style Contemporary,Colonial
Bedrooms 3
Full Baths 2
Half Baths 1
HOA Y/N No
Abv Grd Liv Area 2,160
Year Built 2025
Annual Tax Amount $1,236
Tax Year 2023
Lot Size 8,276 Sqft
Acres 0.19
Property Sub-Type Single Family Residence
Source Maine Listings
Land Area 2160
Property Description
Welcome to 16 Nicklaus Lane in Westbrook's Rivermeadows neighborhood! This brand new home offers an incredibly spacious layout designed for modern living. A vaulted foyer and front porch set the tone, leading into a sun-filled first floor with an open concept design. The living room is anchored by a gas fireplace, while the dining area and sliders to a south-facing deck make entertaining a breeze. The kitchen is a showpiece with quartz counters, a large island, tiled backsplash, pantry, and sleek appliance package.
Upstairs, the primary suite is a true retreat with a spacious bedroom overlooking mature trees, a luxurious ensuite with walk-in shower, water closet, and dual vanity, plus a dream-worthy walk-in closet. Two additional bedrooms, a full bath, laundry room, and a versatile space on the upper landing perfect for a desk, reading nook, or Peloton complete the second floor.
Set just a mile from downtown Westbrook's popular restaurants, breweries, shops, and parks, Rivermeadows combines neighborhood living with easy access to amenities. Move right in and enjoy all the benefits of new construction in one of Greater Portland's most exciting communities!
Location
State ME
County Cumberland
Zoning RGA1
Rooms
Basement Interior, Full, Doghouse, Unfinished
Primary Bedroom Level Second
Bedroom 2 Second
Bedroom 3 Second
Living Room First
Dining Room First Dining Area
Kitchen First Island, Pantry2
Interior
Interior Features Walk-in Closets, Bathtub, Pantry, Shower, Storage, Primary Bedroom w/Bath
Heating Heat Pump
Cooling Heat Pump
Flooring Tile
Fireplaces Number 1
Fireplace Yes
Appliance Refrigerator, Microwave, Electric Range, Dishwasher
Laundry Upper Level
Exterior
Parking Features Auto Door Opener, 1 - 4 Spaces, Paved, Inside Entrance
Garage Spaces 2.0
View Y/N No
Roof Type Shingle
Porch Deck
Garage Yes
Building
Lot Description Open, Level, Near Golf Course, Near Shopping, Near Turnpike/Interstate, Near Town, Neighborhood, Subdivided
Sewer Public Sewer
Water Public
Architectural Style Contemporary, Colonial
Structure Type Vinyl Siding,Wood Frame
New Construction Yes
Others
Energy Description Electric
Read Less

GET MORE INFORMATION




