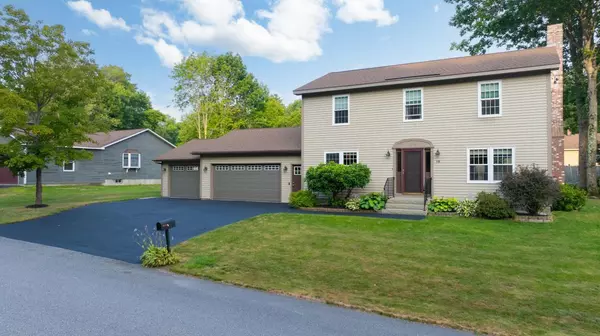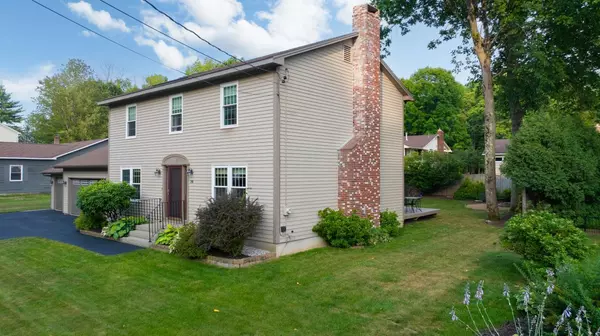Bought with EXP Realty
For more information regarding the value of a property, please contact us for a free consultation.
19 Kensington TER Lewiston, ME 04240
SOLD DATE : 11/21/2025Want to know what your home might be worth? Contact us for a FREE valuation!

Our team is ready to help you sell your home for the highest possible price ASAP
Key Details
Sold Price $480,000
Property Type Residential
Sub Type Single Family Residence
Listing Status Sold
Square Footage 2,122 sqft
MLS Listing ID 1637781
Sold Date 11/21/25
Style Colonial
Bedrooms 3
Full Baths 2
Half Baths 1
HOA Y/N No
Abv Grd Liv Area 1,872
Year Built 1988
Annual Tax Amount $5,782
Tax Year 2024
Lot Size 0.280 Acres
Acres 0.28
Property Sub-Type Single Family Residence
Source Maine Listings
Land Area 2122
Property Description
Welcome to Kensington Terrace! This meticulously maintained Colonial is nestled in one of the area's most sought-after neighborhoods. Featuring 3 bedrooms and 2.5 baths, this home offers an oversized living room ideal for entertaining, an open kitchen with formal dining, convenient first-floor laundry, and numerous thoughtful upgrades throughout.
Additional highlights include a versatile finished space in the basement, ideal for a home gym, office, or bonus room, along with a spacious 3-bay garage, a large open backyard, and a firepit area for enjoying crisp evenings outdoors.
Tucked beside Thorncrag Nature Sanctuary, this property offers a peaceful backdrop with direct access to miles of scenic trails, all while being just minutes from shopping, dining, and other amenities.
Location
State ME
County Androscoggin
Zoning NCA
Rooms
Basement Interior, Walk-Out Access, Full
Primary Bedroom Level Second
Bedroom 2 Second
Bedroom 3 Second
Living Room First
Dining Room First
Kitchen First
Interior
Interior Features Attic, Bathtub, Shower, Storage, Primary Bedroom w/Bath
Heating Baseboard
Cooling None
Flooring Vinyl, Tile, Carpet
Fireplaces Number 1
Equipment Internet Access Available
Fireplace Yes
Appliance Washer, Refrigerator, Microwave, Electric Range, Dryer, Dishwasher
Laundry Laundry - 1st Floor, Main Level
Exterior
Parking Features Storage Above, Auto Door Opener, 1 - 4 Spaces, Paved, Off Site, Inside Entrance
Garage Spaces 3.0
View Y/N No
Roof Type Pitched,Shingle
Street Surface Paved
Porch Deck
Garage Yes
Building
Lot Description Well Landscaped, Open, Cul-De-Sac, Level, Neighborhood, Subdivided
Foundation Concrete Perimeter
Sewer Public Sewer
Water Public
Architectural Style Colonial
Structure Type Wood Siding,Other,Wood Frame
Others
Restrictions Yes
Energy Description Wood, Oil
Read Less

GET MORE INFORMATION




