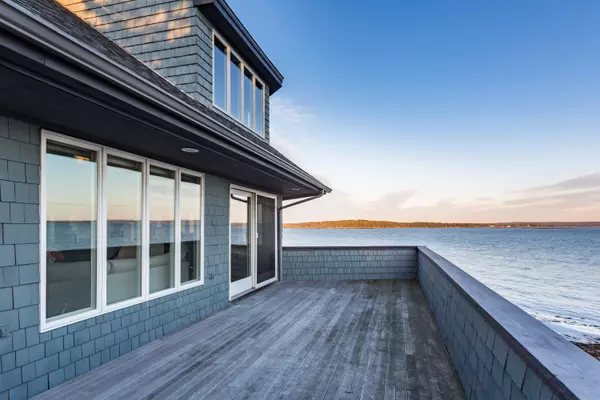Bought with EXP Realty
For more information regarding the value of a property, please contact us for a free consultation.
445 Long Point RD Harpswell, ME 04079
SOLD DATE : 02/26/2021Want to know what your home might be worth? Contact us for a FREE valuation!

Our team is ready to help you sell your home for the highest possible price ASAP
Key Details
Sold Price $1,150,000
Property Type Residential
Sub Type Single Family Residence
Listing Status Sold
Square Footage 3,754 sqft
Subdivision Long Point Road Association
MLS Listing ID 1478941
Sold Date 02/26/21
Style Contemporary
Bedrooms 4
Full Baths 4
Half Baths 1
HOA Fees $19/ann
HOA Y/N Yes
Abv Grd Liv Area 2,862
Originating Board Maine Listings
Year Built 1978
Annual Tax Amount $5,006
Tax Year 2019
Lot Size 0.530 Acres
Acres 0.53
Property Description
This contemporary home situated on an estimated 180 feet of water-frontage boasts 3,855 square feet of living space spread out over 4 floors. With 4 bedrooms and 4.5 baths you will have more than enough space for entertaining friends and family. A very dramatic direct-oceanfront site located on the prestigious Long Point section of Harpswell. Enjoy views of offshore islands as well as the boat traffic transiting Quahog Bay. A truly breathtaking and sensory location with a strong sense of Classic Maine! Located only 40 minutes north of Portland this property is conveniently located and would serve well as a full-time or secondary home. Be sure to check out the Matterport 3D Virtual Tour!
Location
State ME
County Cumberland
Zoning SR
Direction From Cooks Corner in Brunswick travel south on Route 24 into Harpswell for approximately 8 miles. Take a slight left onto Long Point Road. Proceed to number 445, home is on the left. This address is GPS friendly.
Body of Water Quohog Bay
Rooms
Basement Walk-Out Access, Finished, Interior Entry
Primary Bedroom Level Second
Master Bedroom First
Bedroom 2 Basement
Bedroom 3 Basement
Living Room First
Kitchen First Breakfast Nook, Island, Eat-in Kitchen
Interior
Interior Features Walk-in Closets, 1st Floor Bedroom, Other, Shower, Storage, Primary Bedroom w/Bath
Heating Multi-Zones, Baseboard
Cooling None
Fireplaces Number 2
Fireplace Yes
Appliance Wall Oven, Refrigerator, Electric Range, Dishwasher
Exterior
Garage 1 - 4 Spaces, Other, Paved
Garage Spaces 1.0
Waterfront Description Bay,Ocean
View Y/N Yes
View Scenic
Roof Type Shingle
Road Frontage Private
Garage Yes
Building
Lot Description Right of Way, Other
Foundation Concrete Perimeter
Sewer Private Sewer, Septic Existing on Site
Water Private, Well
Architectural Style Contemporary
Structure Type Shingle Siding,Wood Frame
Others
HOA Fee Include 235.0
Security Features Security System
Energy Description Propane, Oil
Financing Conventional
Read Less

GET MORE INFORMATION




