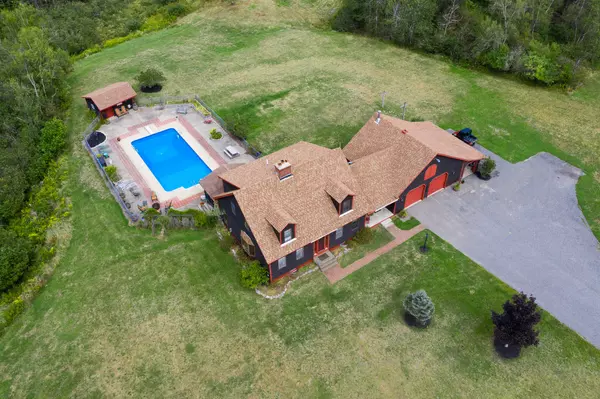Bought with Bold Coast Properties
For more information regarding the value of a property, please contact us for a free consultation.
104 Wilson District RD Harrington, ME 04643
SOLD DATE : 03/18/2021Want to know what your home might be worth? Contact us for a FREE valuation!

Our team is ready to help you sell your home for the highest possible price ASAP
Key Details
Sold Price $390,000
Property Type Residential
Sub Type Single Family Residence
Listing Status Sold
Square Footage 2,616 sqft
MLS Listing ID 1468556
Sold Date 03/18/21
Style Cape
Bedrooms 3
Full Baths 2
Half Baths 2
HOA Y/N No
Abv Grd Liv Area 2,200
Originating Board Maine Listings
Year Built 1992
Annual Tax Amount $3,509
Tax Year 2019
Lot Size 6.150 Acres
Acres 6.15
Property Sub-Type Single Family Residence
Property Description
Absolutely beautiful custom built home that has been meticulously cared for an maintained both inside and out! The home is set well back off the road with gorgeous grounds and water views. The first floor offers a nice mudroom and laundry area that flows nicely into the large wonderful kitchen with granite countertops, an office and living room with a beautiful fireplace and french doors leading to the screened in porch that overlook the amazing in-ground pool that is completely fenced in and has a pool shed that also has a half bathroom in it. The second floor offers the master suite with a walk-in closet and full bathroom along with 2 additional bedrooms and another full bathroom. This home has been loved by the original owners since it was built and it truly shows! The attached garage has direct entry to the home, a generator hook-up and a workshop above. This is one that you will want to see so you can appreciate all that it has to offer! Just minutes to the ocean as well!
Location
State ME
County Washington
Zoning Rural
Body of Water Harrington River
Rooms
Basement Walk-Out Access, Finished, Full, Doghouse, Interior Entry
Primary Bedroom Level Second
Master Bedroom Second
Bedroom 2 Second
Living Room First
Kitchen First Pantry2, Heat Stove7, Eat-in Kitchen
Interior
Interior Features Walk-in Closets, Attic, Bathtub, Other, Pantry, Shower, Storage, Primary Bedroom w/Bath
Heating Stove, Radiant, Multi-Zones, Hot Water, Baseboard
Cooling None
Fireplaces Number 1
Fireplace Yes
Appliance Washer, Trash Compactor, Refrigerator, Microwave, Electric Range, Dryer, Dishwasher
Laundry Laundry - 1st Floor, Main Level
Exterior
Parking Features 5 - 10 Spaces, Paved, On Site, Garage Door Opener, Inside Entrance, Storage
Garage Spaces 2.0
Pool In Ground
Waterfront Description Stream
View Y/N Yes
View Scenic
Roof Type Shingle
Street Surface Paved
Porch Patio, Screened
Garage Yes
Building
Lot Description Level, Open Lot, Landscaped, Pasture, Rural
Foundation Concrete Perimeter
Sewer Private Sewer, Septic Existing on Site
Water Private, Well
Architectural Style Cape
Structure Type Wood Siding,Clapboard,Wood Frame
Others
Security Features Security System
Energy Description Wood, Oil, Gas Bottled
Read Less




