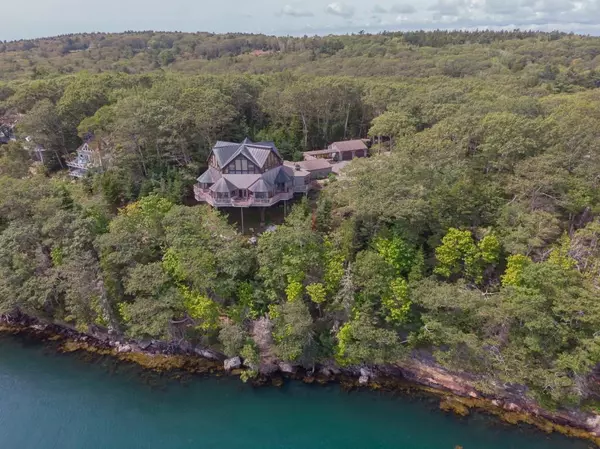Bought with StartPoint Realty
For more information regarding the value of a property, please contact us for a free consultation.
163 Farnham Point RD Boothbay, ME 04544
SOLD DATE : 06/15/2021Want to know what your home might be worth? Contact us for a FREE valuation!

Our team is ready to help you sell your home for the highest possible price ASAP
Key Details
Sold Price $1,060,000
Property Type Residential
Sub Type Single Family Residence
Listing Status Sold
Square Footage 4,000 sqft
MLS Listing ID 1484360
Sold Date 06/15/21
Style Contemporary
Bedrooms 3
Full Baths 3
HOA Fees $72/ann
HOA Y/N Yes
Abv Grd Liv Area 4,000
Originating Board Maine Listings
Year Built 1968
Annual Tax Amount $10,190
Tax Year 20
Lot Size 1.370 Acres
Acres 1.37
Property Description
Sited on 1.3 +/- acres with over 300' of waterfront on the Damariscotta River. This spectacular 3 bedroom, 3 bath contemporary is an architectural showplace with magnificent windows and a 180 degree view of South Bristol and open water. Enjoy the boating activity along the river all day long with fishing boats and yachts. This incredible house is perched at the water's edge with dramatic elevation, easterly exposure, with sunrise and moonrise. The parcel is one of larger lots in Farnham Point that may allow for another building site with approval or simply enjoy the privacy. Farnham Point also offers a common waterfront parcel with gentle slope to the shore for kayak launch, a swim on the beach area or a place to walk on the rocky shoreline.
Location
State ME
County Lincoln
Zoning Spec Res; Shoreland
Direction (From RT-1) Turn onto ME-27 S 9.6 mi. At the traffic circle, continue straight to stay on ME-27 S 1.1 mi. Turn left onto ME-96 E/Ocean Point Rd 3.3 mi. Turn left onto Farnham Point. Destination will be on the right 0.8 mi.
Body of Water Damariscotta River
Rooms
Basement Crawl Space, Exterior Only
Primary Bedroom Level First
Bedroom 2 First 14.1X13.4
Bedroom 3 Second
Living Room First 35.0X31.0
Dining Room First 14.0X14.0
Kitchen First 15.3X13.3 Pantry2
Interior
Interior Features 1st Floor Bedroom, 1st Floor Primary Bedroom w/Bath, Bathtub, Shower
Heating Radiant, Hot Water
Cooling None
Fireplace No
Appliance Washer, Refrigerator, Electric Range, Dryer, Dishwasher
Laundry Laundry - 1st Floor, Main Level
Exterior
Garage 5 - 10 Spaces, Gravel, Paved, Detached
Garage Spaces 2.0
Waterfront Yes
Waterfront Description Ocean,River
View Y/N Yes
View Scenic
Roof Type Metal,Shingle
Street Surface Paved
Porch Deck, Patio
Garage Yes
Building
Lot Description Open Lot, Rolling Slope, Landscaped, Wooded, Near Golf Course, Near Shopping, Near Town, Neighborhood, Subdivided
Foundation Other, Concrete Perimeter
Sewer Private Sewer, Septic Existing on Site
Water Private, Well
Architectural Style Contemporary
Structure Type Wood Siding,Shingle Siding,Wood Frame
Schools
School District Aos 98
Others
HOA Fee Include 875.0
Energy Description Oil
Financing Conventional
Read Less

GET MORE INFORMATION




