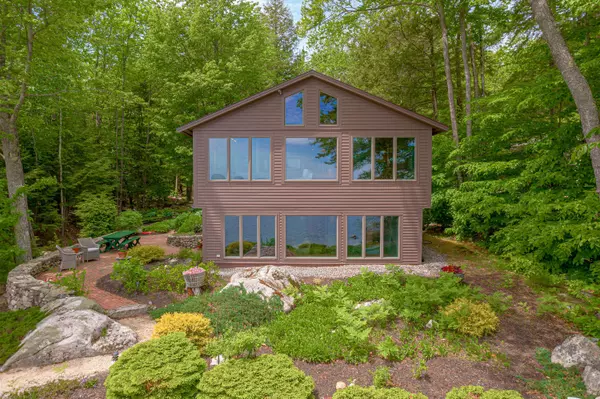Bought with Portside Real Estate Group
For more information regarding the value of a property, please contact us for a free consultation.
65 Forest RD Raymond, ME 04071
SOLD DATE : 07/07/2021Want to know what your home might be worth? Contact us for a FREE valuation!

Our team is ready to help you sell your home for the highest possible price ASAP
Key Details
Sold Price $1,500,000
Property Type Residential
Sub Type Single Family Residence
Listing Status Sold
Square Footage 2,316 sqft
Subdivision Forest Road Association
MLS Listing ID 1494609
Sold Date 07/07/21
Style Contemporary
Bedrooms 3
Full Baths 2
HOA Fees $50/ann
HOA Y/N Yes
Abv Grd Liv Area 1,196
Originating Board Maine Listings
Year Built 1967
Annual Tax Amount $8,745
Tax Year 2021
Lot Size 1.020 Acres
Acres 1.02
Property Description
Just in time for Maine's beautiful summer! Move into this meticulously renovated home on Sebago Lake's coveted Jordan Bay. Enjoy your very own private sandy beach just steps from the house with 130 feet of sandy bottom water frontage. This peaceful cove is perfect for relaxation and recreational activities complete with a dock and convenient access to the larger lake. Inside you'll find, luxurious, high-end finishes including custom cabinetry and built-ins, Viking & Sub Zero appliances, a 22 ½ foot cathedral ceiling, multiple sky lights, custom lighting fixtures, granite and marble countertops, oak hardwood flooring, Italian tiles, Harmon Kardon built-in sound system, and direct-entry garage. With unobstructed, panoramic lake views from nearly every room in the house, you'll never miss a sunrise or sunset! This home has been lovingly maintained with new roof and chimney liner installed in December 2020. Truly a special Maine home!
Location
State ME
County Cumberland
Zoning LRR2
Body of Water Sebago Lake
Rooms
Basement Walk-Out Access, Daylight, Finished, Full
Primary Bedroom Level Second
Master Bedroom Second
Bedroom 2 First
Living Room Second
Dining Room Second Cathedral Ceiling, Skylight, Dining Area
Kitchen Second Cathedral Ceiling6, Island, Skylight20, Eat-in Kitchen
Family Room First
Interior
Interior Features 1st Floor Bedroom, Storage
Heating Forced Air, Hot Air
Cooling None
Fireplace No
Appliance Washer, Refrigerator, Gas Range, Dryer, Dishwasher
Laundry Laundry - 1st Floor, Main Level
Exterior
Garage 1 - 4 Spaces, Gravel, On Site, Inside Entrance
Garage Spaces 2.0
Waterfront Yes
Waterfront Description Lake
View Y/N No
Roof Type Shingle
Street Surface Gravel
Porch Patio
Road Frontage Private
Garage Yes
Building
Lot Description Level, Landscaped, Wooded, Rural
Foundation Concrete Perimeter
Sewer Private Sewer, Septic Existing on Site
Water Private, Well
Architectural Style Contemporary
Structure Type Wood Siding,Wood Frame
Others
HOA Fee Include 600.0
Security Features Security System
Energy Description Oil
Read Less

GET MORE INFORMATION




