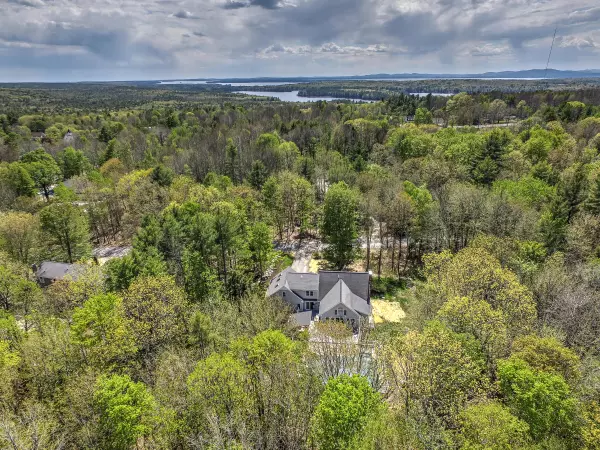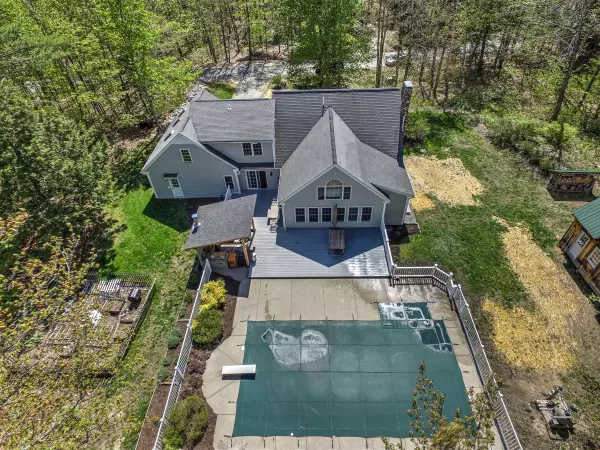Bought with Bean Group
For more information regarding the value of a property, please contact us for a free consultation.
9 Carriage Hill Road RD Raymond, ME 04071
SOLD DATE : 07/15/2021Want to know what your home might be worth? Contact us for a FREE valuation!

Our team is ready to help you sell your home for the highest possible price ASAP
Key Details
Sold Price $525,000
Property Type Residential
Sub Type Single Family Residence
Listing Status Sold
Square Footage 2,316 sqft
MLS Listing ID 1492066
Sold Date 07/15/21
Style Contemporary,Colonial,Saltbox
Bedrooms 3
Full Baths 2
Half Baths 1
HOA Y/N No
Abv Grd Liv Area 2,316
Originating Board Maine Listings
Year Built 1988
Annual Tax Amount $3,099
Tax Year 20
Lot Size 2.690 Acres
Acres 2.69
Property Description
Exceptional property in the Sebago Lakes Region offering a beautiful Saltbox Contemporary home with extraordinary improvements and attributes. Fabulous first floor with a spacious mudroom entrance & custom built-ins; kitchen with SS and granite; formal dining room; front-to-back living room; and stunning 16' x 24' sunroom addition that connects to the pool area. Beautiful primary bedroom en suite on the second floor with skylights; private bathroom; office area; and dedicated access via the back staircase. The formal staircase leads to two additional bedrooms, and full bathroom. Entertaining outdoors doesn't get much better than preparing meals in your custom-built outdoor kitchen; visiting with friends and family on the 36' wide deck; and taking a dip in the 18' x 36' inground pool. A two-story barn with electricity will appeal to makers and artists, as well as backyard farmers. Enjoy the benefits of living in the scenic and iconic Sebago Lakes Region, and the convenience of being only about a half an hour's drive to Portland, or Lewiston/Auburn. Very special.
Location
State ME
County Cumberland
Zoning Residential
Direction GPS-friendly. From Route 85/Webbs Mills Road in East Raymond, turn north on Raymond Hill Road to first left on Carriage Hill Road. #9 is the second house on the right, look for sign.
Rooms
Basement Full, Sump Pump, Doghouse, Interior Entry, Unfinished
Primary Bedroom Level Second
Bedroom 2 Second
Bedroom 3 Second
Living Room First
Dining Room First
Kitchen First
Interior
Interior Features Bathtub, Other, Pantry, Shower, Storage
Heating Stove, Hot Water, Baseboard
Cooling None
Fireplace No
Appliance Other, Refrigerator, Electric Range, Dishwasher
Laundry Laundry - 1st Floor, Main Level
Exterior
Garage 1 - 4 Spaces, Paved, Inside Entrance
Garage Spaces 2.0
Fence Fenced
Pool In Ground
Waterfront No
View Y/N Yes
View Trees/Woods
Roof Type Shingle
Street Surface Paved
Porch Deck
Garage Yes
Building
Lot Description Level, Open Lot, Rolling Slope, Landscaped, Wooded, Neighborhood, Rural, Subdivided
Foundation Concrete Perimeter
Sewer Private Sewer, Septic Design Available
Water Private, Well
Architectural Style Contemporary, Colonial, Saltbox
Structure Type Vinyl Siding,Shingle Siding,Clapboard,Wood Frame
Schools
School District Rsu 14
Others
Restrictions Yes
Energy Description Wood, Oil
Financing Conventional
Read Less

GET MORE INFORMATION




