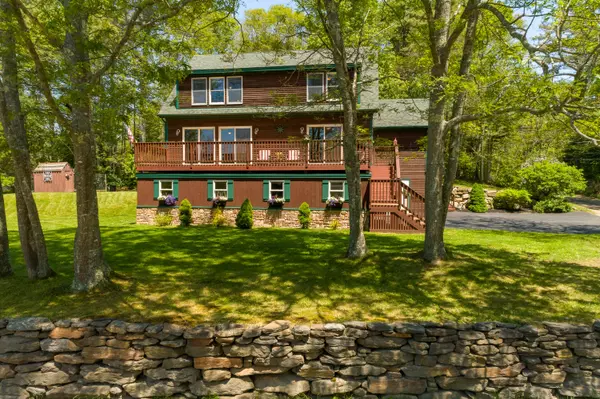Bought with Legacy Properties Sotheby's International Realty
For more information regarding the value of a property, please contact us for a free consultation.
89 Brickyard Cove RD Harpswell, ME 04079
SOLD DATE : 07/16/2021Want to know what your home might be worth? Contact us for a FREE valuation!

Our team is ready to help you sell your home for the highest possible price ASAP
Key Details
Sold Price $557,000
Property Type Residential
Sub Type Single Family Residence
Listing Status Sold
Square Footage 2,676 sqft
Subdivision Harpswell By The Sea
MLS Listing ID 1495779
Sold Date 07/16/21
Style Contemporary,Cape
Bedrooms 3
Full Baths 3
HOA Fees $33/ann
HOA Y/N Yes
Abv Grd Liv Area 2,116
Originating Board Maine Listings
Year Built 2002
Annual Tax Amount $1,671
Tax Year 2021
Lot Size 0.340 Acres
Acres 0.34
Property Description
A well loved home located in desirable Harpswell By the Sea. Situated to maximize southerly exposure with large windows and glass sliders Natural light floods the generous living space creating a bright easy flow throughout the house. Original owners have kept this home in top condition! New roof, radiant heat on 3 floors. Durable, mahogany clapboard siding, New appliances, fresh paint inside and out. Large master suit, Lower level family room and so much storage in heated shop/ basement spaces. A 5 minute walk to the private association on beautiful Quahog Bay. Includes a mooring, dock rights, boat launch and picnic area. One of Harpswell's best waterfront associations! Perfect for kayaking, swimming, power boating and sailing in this large protected harbor. Also, enjoy Harpswell's community, beaches, trails, restaurants, and low taxes.
Location
State ME
County Cumberland
Zoning res
Direction Rt 24 to Harpswell. Left on Cundy's Harbor Road. Right on Harpswell by the Sea. Left on Harpswell by the Sea Rd. Right on Cross Rd. house on right.
Body of Water Quahog Bay
Rooms
Basement Walk-Out Access, Daylight, Finished, Full, Interior Entry
Primary Bedroom Level Second
Master Bedroom Second
Bedroom 2 Second
Living Room First
Dining Room First
Kitchen First Pantry2, Eat-in Kitchen
Family Room Basement
Interior
Interior Features Walk-in Closets, Bathtub, Pantry, Shower
Heating Radiant, Hot Water
Cooling None
Fireplace No
Appliance Washer, Refrigerator, Electric Range, Dryer, Dishwasher
Laundry Laundry - 1st Floor, Main Level
Exterior
Garage 1 - 4 Spaces, Paved, On Site
Waterfront Yes
Waterfront Description Cove,Bay,Harbor,Ocean
View Y/N Yes
View Scenic
Roof Type Shingle
Street Surface Gravel
Porch Deck
Road Frontage Private
Garage No
Building
Lot Description Level, Open Lot, Landscaped, Neighborhood
Foundation Concrete Perimeter
Sewer Private Sewer, Septic Design Available, Septic Existing on Site
Water Private, Well
Architectural Style Contemporary, Cape
Structure Type Wood Siding,Clapboard,Wood Frame
Others
HOA Fee Include 400.0
Energy Description Oil
Financing Cash
Read Less

GET MORE INFORMATION




