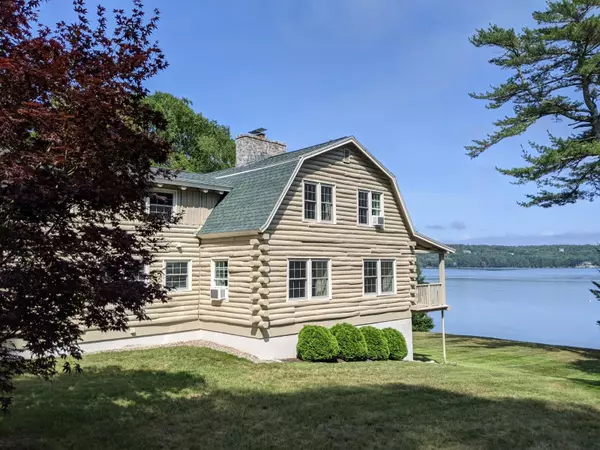Bought with Engel & Volkers Casco Bay
For more information regarding the value of a property, please contact us for a free consultation.
209 High Head RD Harpswell, ME 04079
SOLD DATE : 09/09/2021Want to know what your home might be worth? Contact us for a FREE valuation!

Our team is ready to help you sell your home for the highest possible price ASAP
Key Details
Sold Price $1,340,000
Property Type Residential
Sub Type Single Family Residence
Listing Status Sold
Square Footage 2,944 sqft
Subdivision High Head
MLS Listing ID 1501141
Sold Date 09/09/21
Style Other Style
Bedrooms 4
Full Baths 2
HOA Fees $160/ann
HOA Y/N Yes
Abv Grd Liv Area 2,064
Originating Board Maine Listings
Year Built 1978
Annual Tax Amount $5,183
Tax Year 2020
Lot Size 1.500 Acres
Acres 1.5
Property Description
Proudly positioned on a glorious 1.5 acre lot in desirable High Head. This beautifully maintained and tastefully updated log home offers almost 3,000 sq ft of finished living area with 'my space' for every member of the family. Cherry Kitchen with updated appliances, hard wood and granite open to Dining Room overlooking the water. Spacious Living Room with hard wood, exposed beams and lovely water views. Four bedrooms, two baths. Finished lower level Rec room and Family room – both offering picturesque water views. Oversize detached two car garage with full loft above. Ample basement storage. Oil hot water baseboard heat. Expansive sun deck overlooking the water, hot tub and much more. The site offers mature landscape features, paved drive, storage building and unparalleled privacy. Gently sloping down to approx. 250' of Deep Water shore frontage on Harpswell Sound. Private High Head Yacht club with expansive pier, mooring, boat launch, and function facility is located just a minute away. A rare jewel.
Location
State ME
County Cumberland
Zoning Shoreland/Res
Direction Harpswell Neck Road (Rte 123) to High Head Road to # 209 on left.
Body of Water Harpswell Sound
Rooms
Basement Full, Interior Entry, Walk-Out Access
Primary Bedroom Level Second
Master Bedroom First
Bedroom 3 Second
Bedroom 4 Second
Living Room First
Dining Room First
Kitchen First
Family Room Basement
Interior
Interior Features 1st Floor Bedroom, Pantry
Heating Multi-Zones, Hot Water, Baseboard
Cooling A/C Units, Multi Units
Fireplace No
Appliance Washer, Wall Oven, Refrigerator, Microwave, Dryer, Dishwasher, Cooktop
Laundry Laundry - 1st Floor, Main Level
Exterior
Garage 1 - 4 Spaces, Paved, Garage Door Opener, Detached, Storage
Garage Spaces 2.0
Waterfront Yes
Waterfront Description Ocean
View Y/N No
Roof Type Shingle
Street Surface Paved
Porch Deck, Porch
Road Frontage Private
Garage Yes
Building
Lot Description Rolling Slope, Landscaped, Neighborhood
Foundation Concrete Perimeter
Sewer Private Sewer, Septic Existing on Site
Water Private, Well
Architectural Style Other Style
Structure Type Log Siding,Wood Frame
Others
HOA Fee Include 1921.0
Energy Description Oil, Electric
Financing Cash
Read Less

GET MORE INFORMATION




