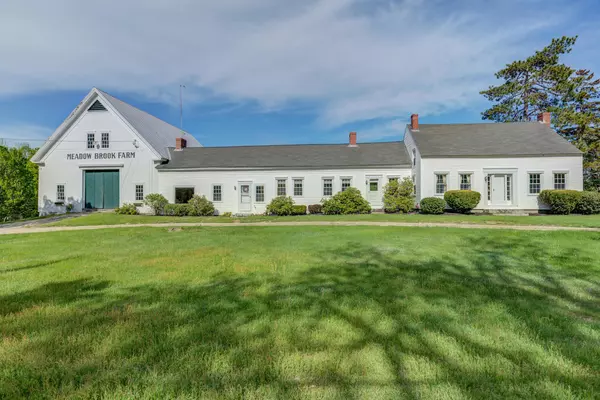Bought with EXP Realty
For more information regarding the value of a property, please contact us for a free consultation.
727 Webbs Mills RD Raymond, ME 04071
SOLD DATE : 10/29/2021Want to know what your home might be worth? Contact us for a FREE valuation!

Our team is ready to help you sell your home for the highest possible price ASAP
Key Details
Sold Price $575,000
Property Type Residential
Sub Type Single Family Residence
Listing Status Sold
Square Footage 3,251 sqft
MLS Listing ID 1497900
Sold Date 10/29/21
Style Cape,Farmhouse
Bedrooms 4
Full Baths 2
Half Baths 2
HOA Y/N No
Abv Grd Liv Area 3,251
Originating Board Maine Listings
Year Built 1850
Annual Tax Amount $3,412
Tax Year 2020
Lot Size 5.200 Acres
Acres 5.2
Property Description
The Historic Meadow Brook Farm is back on the market and ready for new owners to settle in and appreciate the beautiful grounds and antique home in an idyllic setting. Nestled between Rattlesnake Mountain trails and swimming and boating on Crescent Lake, this property could be a fabulous landmark residence. The home has been lovingly cared for and updated without sacrificing its antique integrity. It has everything that you might imagine. Three working fireplaces, soapstone woodstove, sparkling pumpkin pine flooring, original trim and moldings. There is an attached three story barn for all of your toys, projects, equipment or animals. Water your gardens with water from your own pond. The is also a farm stand. If you are looking for an antique home on acreage and only 24 miles from Portland, you have to see this amazing property. Own a piece of Maine history. Also being offered with 3.7 acre lot next door with heated garage for $575,000.
Location
State ME
County Cumberland
Zoning Agri/res
Direction Route 302 to Webbs Mill at Good Life Market to house on right
Body of Water farm pond
Rooms
Basement Partial, Exterior Entry, Bulkhead, Interior Entry
Primary Bedroom Level Second
Master Bedroom Second
Bedroom 2 Second
Bedroom 4 Second
Living Room First
Kitchen First
Family Room First
Interior
Interior Features Walk-in Closets, Bathtub, Other, Pantry, Storage
Heating Stove, Multi-Zones, Hot Water
Cooling None
Fireplaces Number 3
Fireplace Yes
Appliance Washer, Refrigerator, Gas Range, Dryer, Dishwasher
Laundry Laundry - 1st Floor, Main Level
Exterior
Garage 11 - 20 Spaces, Gravel, On Site, Detached, Inside Entrance, Heated Garage
Garage Spaces 2.0
Waterfront Yes
Waterfront Description Pond
View Y/N Yes
View Trees/Woods
Roof Type Metal,Shingle
Street Surface Paved
Porch Deck, Porch
Garage Yes
Building
Lot Description Harvestable Crops, Farm, Agriculture, Level, Landscaped, Pasture, Near Public Beach, Rural
Foundation Stone
Sewer Private Sewer, Septic Existing on Site
Water Private, Well
Architectural Style Cape, Farmhouse
Structure Type Wood Siding,Vinyl Siding,Wood Frame
Others
Energy Description Wood, Oil
Financing Cash
Read Less

GET MORE INFORMATION




