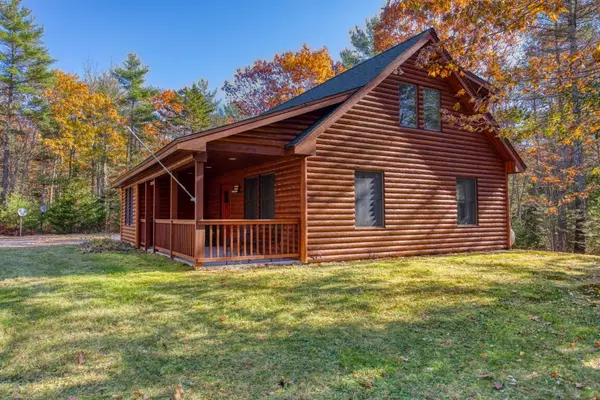Bought with Tim Dunham Realty
For more information regarding the value of a property, please contact us for a free consultation.
85 Steves RD Boothbay, ME 04537
SOLD DATE : 12/15/2021Want to know what your home might be worth? Contact us for a FREE valuation!

Our team is ready to help you sell your home for the highest possible price ASAP
Key Details
Sold Price $385,000
Property Type Residential
Sub Type Single Family Residence
Listing Status Sold
Square Footage 1,488 sqft
Subdivision Blue Hill Shores
MLS Listing ID 1514883
Sold Date 12/15/21
Style Cape
Bedrooms 3
Full Baths 2
HOA Fees $41/ann
HOA Y/N Yes
Abv Grd Liv Area 1,488
Originating Board Maine Listings
Year Built 2000
Annual Tax Amount $2,102
Tax Year 21
Lot Size 3.340 Acres
Acres 3.34
Property Description
Nestled in the woods in the Blue Hill Shores Subdivision, this 3 bedroom/2 bathroom log home awaits its next chapter. Recent improvements include a new deck with built-in firepit for entertaining and a new roof. Sited nicely on a 3.34 acre lot, the home gets plenty of sunshine throughout the day. When winter comes, the living room offers a cozy spot with a warm propane stove for the cold days. Access to the Blue Hill Shores common deepwater dock and Damariscotta River. 10 minute drive to Boothbay and all of its amenities.
Location
State ME
County Lincoln
Zoning General Residential
Direction (From RT-1) Turn onto ME-27 S 7.1 mi. Turn left onto Hardwick Rd 0.6 mi. Turn right onto Pension Ridge Rd 1.4 mi. Continue onto Pleasant Cove Rd 0.7 mi. Turn right onto Steves Rd. Destination will be on the right 0.4 mi.
Body of Water Damariscotta River
Rooms
Basement Not Applicable
Master Bedroom First 11.4X10.1
Bedroom 2 Second 18.3X11.0
Bedroom 3 Second 13.5X11.5
Living Room First 22.0X11.7
Kitchen First 19.7X11.0 Eat-in Kitchen
Interior
Interior Features Furniture Included, 1st Floor Bedroom, Bathtub, One-Floor Living, Shower
Heating Radiant, Hot Water, Baseboard
Cooling None
Fireplace No
Appliance Washer, Refrigerator, Microwave, Electric Range, Dryer, Dishwasher
Laundry Laundry - 1st Floor, Main Level
Exterior
Garage 1 - 4 Spaces, Gravel
Waterfront Yes
Waterfront Description River
View Y/N Yes
View Trees/Woods
Roof Type Shingle
Street Surface Gravel
Porch Deck, Porch
Road Frontage Private
Garage No
Building
Lot Description Level, Open Lot, Wooded, Rural, Subdivided
Foundation Slab
Sewer Private Sewer, Septic Existing on Site
Water Private, Well
Architectural Style Cape
Structure Type Log Siding,Log
Schools
School District Aos 98
Others
HOA Fee Include 500.0
Energy Description Oil
Financing Cash
Read Less

GET MORE INFORMATION




