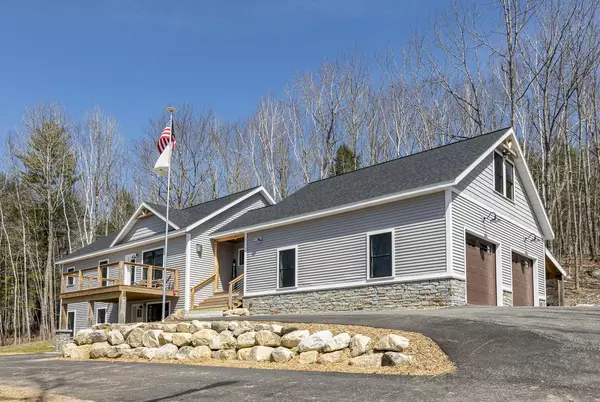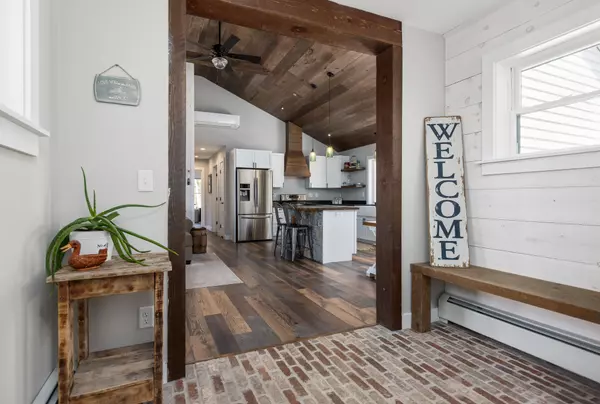Bought with William Raveis Real Estate
For more information regarding the value of a property, please contact us for a free consultation.
18 Spring Valley RD Raymond, ME 04071
SOLD DATE : 06/06/2022Want to know what your home might be worth? Contact us for a FREE valuation!

Our team is ready to help you sell your home for the highest possible price ASAP
Key Details
Sold Price $570,000
Property Type Residential
Sub Type Single Family Residence
Listing Status Sold
Square Footage 2,442 sqft
MLS Listing ID 1525342
Sold Date 06/06/22
Style Ranch
Bedrooms 3
Full Baths 3
HOA Fees $25/ann
HOA Y/N Yes
Abv Grd Liv Area 1,266
Originating Board Maine Listings
Year Built 2019
Annual Tax Amount $4,188
Tax Year 2021
Lot Size 2.340 Acres
Acres 2.34
Property Description
Enveloped in nature and just a stones throw from Raymond Pond, this custom-built farmhouse ranch was designed for entertaining, livability, and low maintenance. 3 bedrooms, 3 full baths, 2 car heated garage and plenty of flex/office space. Whether you are the ultimate entertainer or looking for an escape, this home will exceed your expectations. Thoughtfully constructed to be effortless against the elements, you will certainly appreciate having a dual head heat pump system for super efficient heating and air conditioning, generator hook up, radiant heated basement floors, and a state of the art Viessmann boiler. The vaulted ceilings, abundant light and oversized windows give the home a larger than life yet warm welcoming feel. Expansive interiors blend with dramatic hardscaping making this the ideal escape from it all or perfect for entertaining at home. Set on a private 2+ acre lot you are at one by yourself, yet close to neighbors in this sleepy subdivision. The location is suburban/rural but close to several local amenities and just 35 minutes to in-town Portland, 15 to I-95 and 25 to Lewiston/Auburn. Agent owned property.
Location
State ME
County Cumberland
Zoning RR
Direction From rt 302 North. Right on to Raymond Hill road and right on Spiller Hill. Right on Spring Valley. Third House on left, GPS doesn't take you right to the driveway.
Rooms
Basement Walk-Out Access, Daylight, Finished, Full, Interior Entry
Master Bedroom First
Bedroom 2 First
Bedroom 3 Basement
Living Room First
Kitchen First Island, Vaulted Ceiling12, Pantry2, Eat-in Kitchen
Family Room Basement
Interior
Interior Features Walk-in Closets, 1st Floor Bedroom, 1st Floor Primary Bedroom w/Bath, Bathtub, One-Floor Living, Pantry, Shower, Storage, Primary Bedroom w/Bath
Heating Radiant, Multi-Zones, Heat Pump, Baseboard
Cooling Heat Pump
Fireplaces Number 1
Fireplace Yes
Appliance Washer, Refrigerator, Microwave, Gas Range, Dryer, Dishwasher
Laundry Laundry - 1st Floor, Main Level
Exterior
Parking Features 5 - 10 Spaces, Paved, On Site, Garage Door Opener, Inside Entrance, Heated Garage, Off Street, Storage
Garage Spaces 2.0
View Y/N Yes
View Mountain(s), Scenic, Trees/Woods
Roof Type Shingle
Street Surface Gravel
Porch Deck, Patio, Porch
Road Frontage Private
Garage Yes
Building
Lot Description Rolling Slope, Wooded, Near Turnpike/Interstate, Near Town, Neighborhood, Rural, Suburban
Foundation Concrete Perimeter
Sewer Private Sewer, Septic Existing on Site
Water Private, Well
Architectural Style Ranch
Structure Type Vinyl Siding,Wood Frame
Others
HOA Fee Include 310.0
Restrictions Yes
Security Features Sprinkler
Energy Description Propane
Financing Conventional
Read Less

GET MORE INFORMATION




