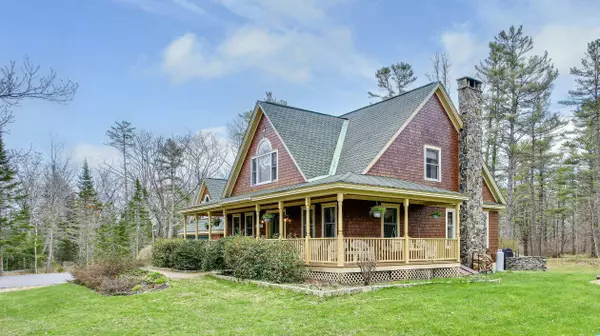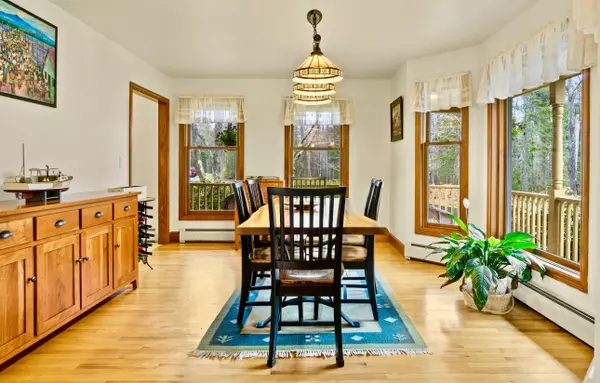Bought with Duston Leddy Real Estate
For more information regarding the value of a property, please contact us for a free consultation.
60 High Head RD Harpswell, ME 04079
SOLD DATE : 07/19/2022Want to know what your home might be worth? Contact us for a FREE valuation!

Our team is ready to help you sell your home for the highest possible price ASAP
Key Details
Sold Price $845,000
Property Type Residential
Sub Type Single Family Residence
Listing Status Sold
Square Footage 2,448 sqft
Subdivision High Head
MLS Listing ID 1527455
Sold Date 07/19/22
Style Cape,Farmhouse
Bedrooms 3
Full Baths 3
HOA Fees $175/ann
HOA Y/N Yes
Abv Grd Liv Area 2,448
Originating Board Maine Listings
Year Built 1995
Annual Tax Amount $3,197
Tax Year 2021
Lot Size 1.750 Acres
Acres 1.75
Property Description
Beautiful, architect designed High Head residence on Harpswell Neck. This property is situated on a large, level, and sunny lot with deeded clubhouse and deep water dock access just a short distance from the home. Inside you'll appreciate high end appliances, custom craftsman styled cabinets, custom design features including a stepped-down living space, stone chimney and fireplace and cathedral ceilings. Amenities include a large private guest suite with kitchenette, workshop, whole house generator, and extensive stone hardscape with fire pit.
Location
State ME
County Cumberland
Zoning interior
Direction From Bowdoin College and Brunswick's Maine St ., follow Rt 123 south along the Harpswell Neck Peninsula. High Head is on Left approx 1 mile south of junction of 123 and Mt Rd.
Body of Water Mill Cove & Harpswell Sound
Rooms
Basement Bulkhead, Full, Exterior Entry, Interior Entry, Unfinished
Primary Bedroom Level Second
Master Bedroom First 15.0X11.0
Bedroom 3 Second 12.0X11.0
Living Room First 22.0X15.0
Dining Room First 18.0X12.5 Formal
Kitchen First 18.0X13.0 Island, Pantry2, Eat-in Kitchen
Interior
Interior Features 1st Floor Bedroom, Bathtub, In-Law Floorplan, Pantry, Shower, Storage
Heating Multi-Zones, Hot Water, Baseboard
Cooling None
Fireplaces Number 1
Fireplace Yes
Appliance Washer, Refrigerator, Gas Range, Dryer, Dishwasher
Exterior
Garage 5 - 10 Spaces, Gravel, Detached
Garage Spaces 2.0
Community Features Clubhouse
Waterfront Yes
Waterfront Description Cove,Bay,Harbor
View Y/N Yes
View Scenic
Roof Type Shingle
Street Surface Paved
Porch Patio, Porch
Road Frontage Private
Garage Yes
Building
Lot Description Level, Landscaped, Wooded, Neighborhood, Rural
Foundation Concrete Perimeter
Sewer Private Sewer, Septic Existing on Site
Water Private, Well
Architectural Style Cape, Farmhouse
Structure Type Wood Siding,Shingle Siding,Wood Frame
Schools
School District Rsu 75/Msad 75
Others
HOA Fee Include 2100.0
Restrictions Yes
Energy Description Propane
Financing Conventional
Read Less

GET MORE INFORMATION




