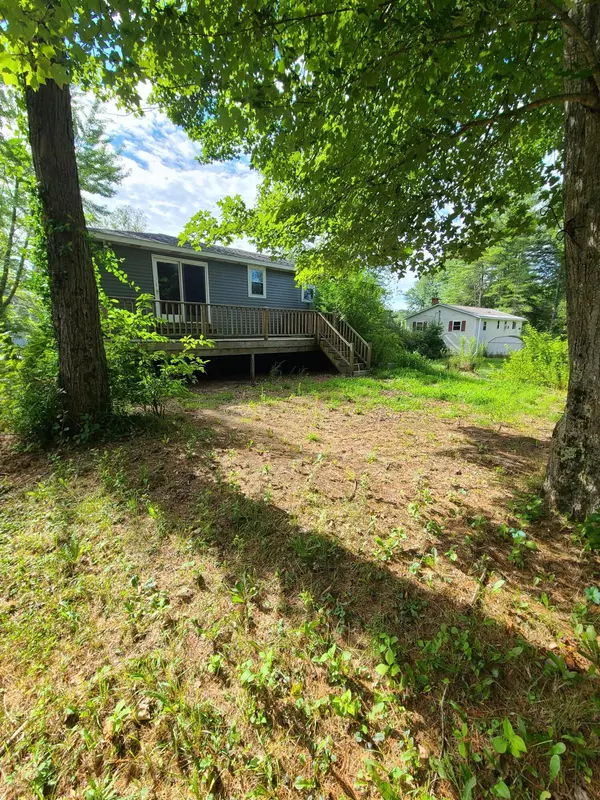Bought with EXP Realty
For more information regarding the value of a property, please contact us for a free consultation.
23 Andrea ST Lisbon, ME 04250
SOLD DATE : 09/09/2022Want to know what your home might be worth? Contact us for a FREE valuation!

Our team is ready to help you sell your home for the highest possible price ASAP
Key Details
Sold Price $242,000
Property Type Residential
Sub Type Single Family Residence
Listing Status Sold
Square Footage 1,355 sqft
MLS Listing ID 1538916
Sold Date 09/09/22
Style Raised Ranch
Bedrooms 3
Full Baths 1
HOA Y/N No
Abv Grd Liv Area 968
Originating Board Maine Listings
Year Built 1975
Annual Tax Amount $3,149
Tax Year 2021
Lot Size 0.280 Acres
Acres 0.28
Property Description
Wonderful home with some great finishes waiting for you to make it your own! This split-entry home was redone in 2018 with new paint, flooring, heat pumps, roof, & appliances. There has been some daily wear & tear that you can work on to bring your personal touches to life! Great sized kitchen has leathered granite counter tops with an eat-in area and a good amount of cabinets. Or set up a formal dining space right next to the sliding porch door for a nice view of the back deck and yard while you eat. Long living room is bright and sunny with plenty of room to entertain! Updated bathroom with full tub/shower and plenty of storage space. 3 nice sized bedrooms finish out the main floor. Downstairs is a large family room with woodstove for keeping the home nice & toasty in the winter months! Large laundry room with potential to add a half bath in the space. 1-car attached garage under the living area allows for direct access to the home to keep you warm & dry when bringing in the groceries. Enjoy the sun from the back porch or sit around the fire pit in the backyard. Corner lot and a neighborhood feel make this a great spot! Set up your private showing today!
Location
State ME
County Androscoggin
Zoning Limited Residential
Rooms
Family Room Heat Stove Hookup, Heat Stove
Basement Walk-Out Access, Finished, Full, Interior Entry
Master Bedroom First
Bedroom 2 First
Bedroom 3 First
Living Room First
Dining Room First Dining Area
Kitchen First
Family Room Basement
Interior
Interior Features One-Floor Living
Heating Stove, Other, Heat Pump, Baseboard
Cooling Heat Pump
Fireplace No
Appliance Refrigerator, Microwave, Electric Range, Dishwasher
Exterior
Garage 1 - 4 Spaces, Paved
Garage Spaces 1.0
Waterfront No
View Y/N No
Roof Type Shingle
Street Surface Paved
Porch Deck
Garage Yes
Building
Lot Description Corner Lot, Level, Open Lot, Near Golf Course, Near Shopping, Neighborhood
Foundation Concrete Perimeter
Sewer Public Sewer
Water Public
Architectural Style Raised Ranch
Structure Type Vinyl Siding,Wood Frame
Others
Energy Description Wood, K-1Kerosene, Electric
Financing Conventional
Read Less

GET MORE INFORMATION




