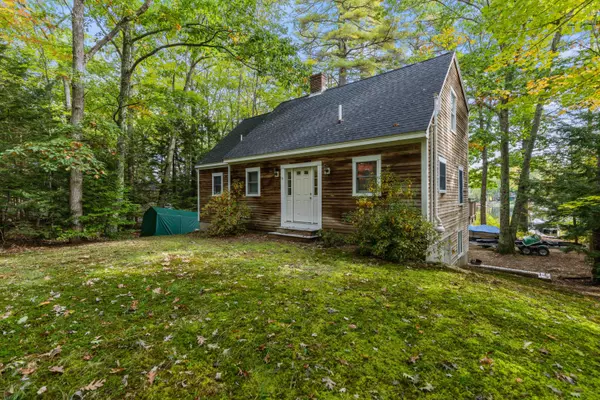Bought with Keller Williams Realty
For more information regarding the value of a property, please contact us for a free consultation.
5 Legacy RD Raymond, ME 04071
SOLD DATE : 11/16/2022Want to know what your home might be worth? Contact us for a FREE valuation!

Our team is ready to help you sell your home for the highest possible price ASAP
Key Details
Sold Price $605,000
Property Type Residential
Sub Type Single Family Residence
Listing Status Sold
Square Footage 1,910 sqft
Subdivision Raymond Pond Shores
MLS Listing ID 1545408
Sold Date 11/16/22
Style Cape,Saltbox
Bedrooms 3
Full Baths 2
HOA Fees $15/ann
HOA Y/N Yes
Abv Grd Liv Area 1,572
Originating Board Maine Listings
Year Built 1989
Annual Tax Amount $5,091
Tax Year 2023
Lot Size 0.510 Acres
Acres 0.51
Property Description
Your new lakefront home with 100 feet of owned, private waterfrontage! This home includes a new, aluminum dock to store your powerboat or paddle boats! Explore the magic of Raymond Pond from your doorstep while fishing, waterskiing or snowmobiling! Majestic pines shade your waterview home. This home has three levels with tile and carpet throughout. The kitchen boasts newer cabinetry with granite countertops and all brand new stainless steel appliances. Open concept dining and living room have expansive views of the pond. 1st floor laundry in the full bathroom. Second floor bathroom has granite counters as well. Two of the three bedrooms enjoy waterviews. The master bedroom is complete with a walk-in closet. All in close proximity to snowmobiling, hunting, fishing and recreation galore! Come see your new, year-round, Maine lake home!
Location
State ME
County Cumberland
Zoning LRR1
Direction Follow Raymond Hill Road to intersection of Swans Road (Raymond Pond Shores association entrance). Follow Swans Road until end of pavement (about 1/4 mile). Turn right on Legacy Road. First house on right. Look for sign.
Body of Water Raymond Pond
Rooms
Other Rooms Rec Room
Basement Walk-Out Access, Daylight, Finished, Full, Interior Entry
Primary Bedroom Level Second
Master Bedroom Second
Bedroom 2 Second
Living Room First
Dining Room First Dining Area
Kitchen First
Interior
Interior Features Walk-in Closets, Bathtub
Heating Multi-Zones, Hot Water, Baseboard
Cooling None
Fireplace No
Appliance Refrigerator, Microwave, Electric Range, Dishwasher
Laundry Laundry - 1st Floor, Main Level
Exterior
Garage 5 - 10 Spaces, Gravel, On Site
Waterfront Yes
Waterfront Description Pond
View Y/N Yes
View Scenic, Trees/Woods
Roof Type Pitched,Shingle
Street Surface Gravel,Paved
Porch Deck
Road Frontage Private
Garage No
Building
Lot Description Corner Lot, Rolling Slope, Wooded, Neighborhood, Rural
Foundation Concrete Perimeter
Sewer Septic Existing on Site
Water Well
Architectural Style Cape, Saltbox
Structure Type Wood Siding,Clapboard,Wood Frame
Schools
School District Rsu 14
Others
HOA Fee Include 180.0
Restrictions Yes
Energy Description Oil
Financing Conventional
Read Less

GET MORE INFORMATION




