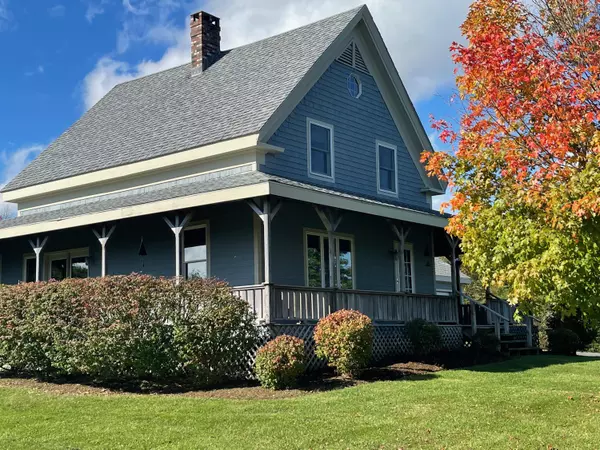Bought with Better Homes & Gardens Real Estate/The Masiello Group
For more information regarding the value of a property, please contact us for a free consultation.
139 Wilson District RD Harrington, ME 04643
SOLD DATE : 12/23/2022Want to know what your home might be worth? Contact us for a FREE valuation!

Our team is ready to help you sell your home for the highest possible price ASAP
Key Details
Sold Price $257,500
Property Type Residential
Sub Type Single Family Residence
Listing Status Sold
Square Footage 1,732 sqft
MLS Listing ID 1548159
Sold Date 12/23/22
Style Farmhouse,Multi-Level,New Englander
Bedrooms 2
Full Baths 2
Half Baths 1
HOA Y/N No
Abv Grd Liv Area 1,732
Originating Board Maine Listings
Year Built 1890
Annual Tax Amount $2,296
Tax Year 21
Lot Size 6.000 Acres
Acres 6.0
Property Sub-Type Single Family Residence
Property Description
A stunning rural setting with views of West Bay! This beautifully maintained New England Farmhouse with it's hospitable wrap around porch was lovingly restored and expanded in 2001 to include an inviting kitchen, 2nd full bath, office/entryway, additional half bath, and 2-level 2-car garage. The currently unfinished garage 2nd level room (32 ft. long) provides room for a future home office or business, recreation or home theatre space, crafting, or even guests. The large lot size provides open space suitable for a ''gentleman farm'' or pasture for horses. Conveniently located to nearby amenities and schools.
Location
State ME
County Washington
Zoning residential
Body of Water West Bay
Rooms
Basement Bulkhead, Dirt Floor, Crawl Space, Partial, Exterior Entry, Interior Entry
Primary Bedroom Level Second
Bedroom 2 Second 13.5X13.0
Living Room First 14.0X13.5
Kitchen First 10.0X10.0
Extra Room 1 32.0X15.0
Interior
Interior Features Attic, Shower, Storage
Heating Direct Vent Heater
Cooling None
Fireplace No
Appliance Washer, Wall Oven, Refrigerator, Dryer, Cooktop
Laundry Laundry - 1st Floor, Main Level, Washer Hookup
Exterior
Parking Features 5 - 10 Spaces, Paved, On Street
Garage Spaces 2.0
Waterfront Description Bay
View Y/N Yes
View Scenic
Roof Type Shingle
Street Surface Paved
Porch Porch
Garage Yes
Building
Lot Description Rolling Slope, Landscaped, Pasture, Rural
Foundation Stone
Sewer Private Sewer, Septic Existing on Site
Water Private, Well
Architectural Style Farmhouse, Multi-Level, New Englander
Structure Type Wood Siding,Shingle Siding,Clapboard,Wood Frame
Others
Restrictions Unknown
Energy Description Gas Bottled
Read Less




