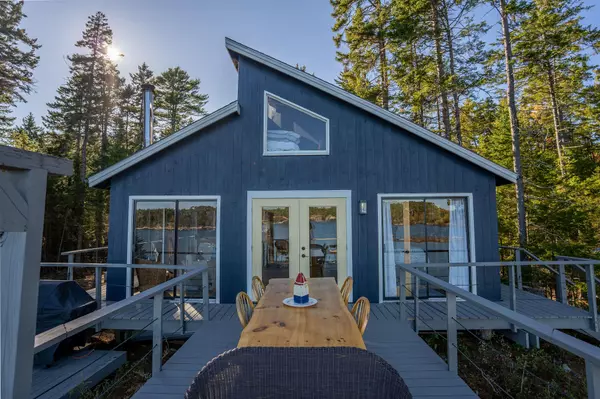Bought with Maine Home Connection
For more information regarding the value of a property, please contact us for a free consultation.
67 Long IS Harpswell, ME 04079
SOLD DATE : 01/08/2021Want to know what your home might be worth? Contact us for a FREE valuation!

Our team is ready to help you sell your home for the highest possible price ASAP
Key Details
Sold Price $349,000
Property Type Residential
Sub Type Single Family Residence
Listing Status Sold
Square Footage 905 sqft
Subdivision Long Island North Association
MLS Listing ID 1472893
Sold Date 01/08/21
Style Camp,Cottage,Other Style
Bedrooms 3
Full Baths 1
HOA Fees $41/ann
HOA Y/N Yes
Abv Grd Liv Area 905
Originating Board Maine Listings
Year Built 1978
Annual Tax Amount $1,712
Tax Year 2019
Lot Size 2.200 Acres
Acres 2.2
Property Description
Maine ocean island cottage offers privacy and space! Just a 5-minute boat ride from the mainland lot to your private deep water dock & float, and you're there ready to RELAX like never before! Cottage w/kitchen, bathroom (flush toilet), 1st floor bedroom, living/dining, laundry room, loft bedroom, & wrap around deck. Nice bunkhouse provides the 3rd bedroom, easily sleeps 6. Large 2.2 acre lot, and 338' frontage plus common frontage. Taxes are less than $1800 a year!! Includes 2 moorings. Propane wall-unit for heat. Propane tankless on demand HW, fridge & new range. Solar system w/3000 watt inverter, 4 new solar panels Washer/dryer! Southeasterly views over the bay. New septic system. Drilled shared well, and private rain water collection system, holding 500 gal. Many solar & electrical updates. Some furnishings remain. Act quickly while showings can still happen!!
Location
State ME
County Cumberland
Zoning Shoreland
Direction From Rt 1 Cooks Corner Brunswick, Rt 24 toward Bailey Island. Left on Cundys Harbor Rd, Left on Oak Ledge Rd (blind curve) Go 1 mile, Right on Eggemoggin Rd. Go straight to water. Wooden gate may be across entrance. For GPS use 40 Eggemoggin Rd.
Body of Water Casco Bay, New Meadows
Rooms
Basement Crawl Space, Other, Not Applicable
Primary Bedroom Level First
Master Bedroom Second
Living Room First
Dining Room First Cathedral Ceiling, Skylight, Dining Area
Kitchen First Cathedral Ceiling6, Skylight20, Eat-in Kitchen
Interior
Interior Features Furniture Included, 1st Floor Bedroom, Storage
Heating Stove, Direct Vent Heater
Cooling None
Fireplace No
Appliance Washer, Refrigerator, Gas Range, Dryer, Dishwasher
Laundry Laundry - 1st Floor, Main Level
Exterior
Garage No Driveway, 11 - 20 Spaces
Waterfront Yes
Waterfront Description Ocean
View Y/N Yes
View Scenic
Roof Type Pitched,Shingle
Street Surface Paved
Porch Deck
Garage No
Building
Lot Description Open Lot, Wooded, Other
Foundation Pillar/Post/Pier
Sewer Other, Private Sewer, Septic Existing on Site
Water Other
Architectural Style Camp, Cottage, Other Style
Structure Type Wood Siding,Wood Frame
Others
HOA Fee Include 500.0
Restrictions Yes
Energy Description Gas Bottled
Green/Energy Cert OtherSee Internal Remarks
Financing Conventional
Read Less

GET MORE INFORMATION




