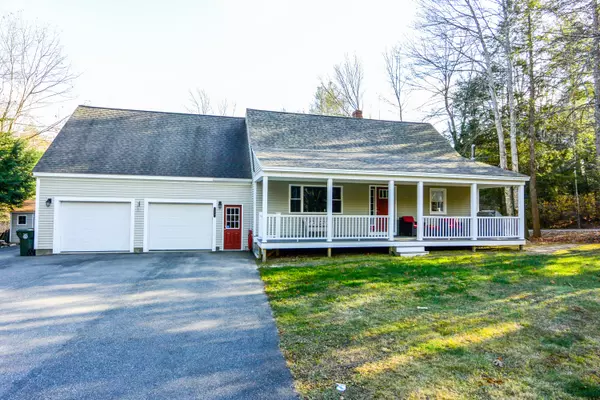Bought with Landing Real Estate
For more information regarding the value of a property, please contact us for a free consultation.
169 Smutty LN Saco, ME 04072
SOLD DATE : 01/28/2021Want to know what your home might be worth? Contact us for a FREE valuation!

Our team is ready to help you sell your home for the highest possible price ASAP
Key Details
Sold Price $400,000
Property Type Residential
Sub Type Single Family Residence
Listing Status Sold
Square Footage 2,016 sqft
MLS Listing ID 1476689
Sold Date 01/28/21
Style Cape
Bedrooms 3
Full Baths 2
Half Baths 1
HOA Y/N No
Abv Grd Liv Area 2,016
Originating Board Maine Listings
Year Built 1989
Annual Tax Amount $5,278
Tax Year 2020
Lot Size 2.120 Acres
Acres 2.12
Property Description
This is your opportunity to own a great home in Saco on a 2 acre lot that offers a private, peaceful setting, yet is just a short commute to all of Saco and Biddeford's downtown conveniences and I95. This well maintained Cape won't disappoint! A functional layout flows from a kitchen that is open to a large dining area, to a cozy front-to back living room with an efficient pellet stove. The home's center staircase leads to two nicely sized bedrooms on the second floor with ample closet space and a separate full bath. A second private staircase leads up to the primary bedroom above the garage showcasing an ensuite bath, a large walk in closet and bamboo floors. Plenty of additional storage can be found in the full basement with interior and exterior access. Step outside and relax on the front Farmer's Porch or around back to a great backyard - perfect for outdoor activities in all seasons. The oversized driveway provides plenty of parking in addition to the attached 2 car garage. Don't miss out on this one!
Location
State ME
County York
Zoning C-1
Rooms
Basement Full, Exterior Entry, Bulkhead, Interior Entry, Unfinished
Interior
Interior Features Walk-in Closets, Storage, Primary Bedroom w/Bath
Heating Multi-Zones, Hot Water, Baseboard
Cooling None
Fireplaces Number 1
Fireplace Yes
Appliance Refrigerator, Microwave, Electric Range, Dishwasher
Laundry Laundry - 1st Floor, Main Level
Exterior
Garage 5 - 10 Spaces, Paved, Inside Entrance
Garage Spaces 2.0
Waterfront No
View Y/N Yes
View Scenic, Trees/Woods
Roof Type Fiberglass,Pitched,Shingle
Street Surface Paved
Porch Porch
Garage Yes
Building
Lot Description Level, Wooded, Near Golf Course, Near Shopping, Near Town, Rural
Foundation Concrete Perimeter
Sewer Private Sewer
Water Private
Architectural Style Cape
Structure Type Wood Siding,Clapboard,Wood Frame
Others
Energy Description Oil
Read Less

GET MORE INFORMATION




