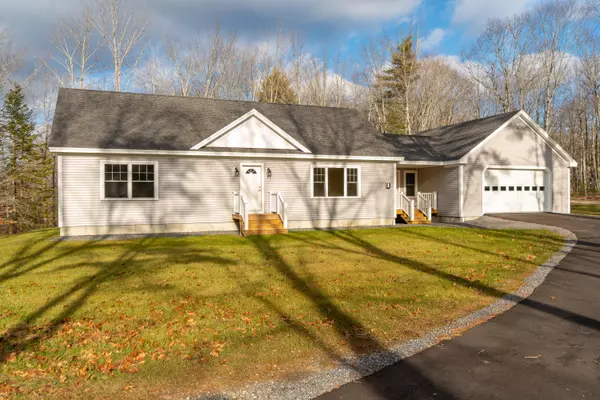Bought with Newcastle Realty
For more information regarding the value of a property, please contact us for a free consultation.
26 My WAY Boothbay, ME 04537
SOLD DATE : 06/08/2021Want to know what your home might be worth? Contact us for a FREE valuation!

Our team is ready to help you sell your home for the highest possible price ASAP
Key Details
Sold Price $425,000
Property Type Residential
Sub Type Single Family Residence
Listing Status Sold
Square Footage 1,600 sqft
Subdivision Stone Wall Acres
MLS Listing ID 1479071
Sold Date 06/08/21
Style Ranch
Bedrooms 2
Full Baths 1
HOA Fees $50/ann
HOA Y/N Yes
Abv Grd Liv Area 1,600
Originating Board Maine Listings
Year Built 2020
Annual Tax Amount $2,557
Tax Year 2021
Lot Size 2.100 Acres
Acres 2.1
Property Description
New construction, one floor living with gracious open floor plan, sparkling kitchen, two bedrooms, living room with gas fireplace, attached two-car garage, full walkout basement, high-efficiency heating system, and central air conditioning. Wow! This accessable and very livable home may offer everything you're looking for, all on a wooded 2+ acre lot, in a quiet neighborhood just minutes from Boothbay Harbor and all the area's amenities. High efficiency systems, low maintenance materials, and low taxes make this property all the more attractive to discerning buyers.
Location
State ME
County Lincoln
Zoning Residential
Direction From Rt. 1 take Rt. 27 south to My Way on the left ( about 8 miles). See sign on the left.
Rooms
Basement Walk-Out Access, Daylight, Full, Interior Entry, Unfinished
Primary Bedroom Level First
Master Bedroom First 13.0X10.0
Living Room First 26.0X11.0
Dining Room First
Kitchen First 25.0X17.0 Island, Pantry2, Eat-in Kitchen
Interior
Interior Features Walk-in Closets, 1st Floor Bedroom, Bathtub, One-Floor Living, Pantry, Shower, Storage
Heating Forced Air
Cooling Central Air
Fireplaces Number 1
Fireplace Yes
Appliance Microwave, Electric Range, Dishwasher
Laundry Washer Hookup
Exterior
Garage 1 - 4 Spaces, Paved, Garage Door Opener, Inside Entrance
Garage Spaces 2.0
Waterfront No
View Y/N Yes
View Trees/Woods
Roof Type Shingle
Street Surface Paved
Accessibility 32 - 36 Inch Doors, Level Entry
Porch Deck
Road Frontage Private
Garage Yes
Building
Lot Description Cul-De-Sac, Rolling Slope, Wooded, Near Golf Course, Near Public Beach, Near Shopping, Near Town, Neighborhood, Rural
Foundation Concrete Perimeter
Sewer Private Sewer, Septic Design Available, Septic Existing on Site
Water Private, Well
Architectural Style Ranch
Structure Type Vinyl Siding,Wood Frame
New Construction Yes
Schools
School District Boothbay-Boothbay Hbr Csd
Others
HOA Fee Include 600.0
Restrictions Yes
Energy Description Propane
Financing Cash
Read Less

GET MORE INFORMATION




