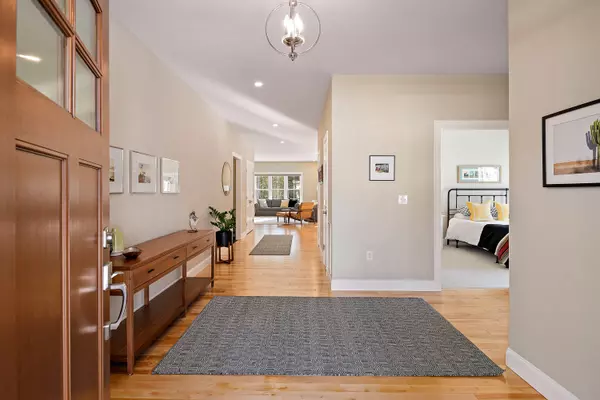Bought with Bean Group
For more information regarding the value of a property, please contact us for a free consultation.
68 Kindred WAY Yarmouth, ME 04096
SOLD DATE : 03/05/2021Want to know what your home might be worth? Contact us for a FREE valuation!

Our team is ready to help you sell your home for the highest possible price ASAP
Key Details
Sold Price $660,000
Property Type Residential
Sub Type Single Family Residence
Listing Status Sold
Square Footage 2,030 sqft
Subdivision Mckearney Village
MLS Listing ID 1481151
Sold Date 03/05/21
Style Cottage,Ranch
Bedrooms 3
Full Baths 2
HOA Y/N No
Abv Grd Liv Area 2,030
Originating Board Maine Listings
Year Built 2017
Annual Tax Amount $9,539
Tax Year 2020
Lot Size 0.320 Acres
Acres 0.32
Property Description
Tucked in a neighborhood of newer homes sits this immaculate 3 bedroom, 2 full bath ranch style home. Filled with light and wooded views this open concept home is move-in ready. The home features a beautiful white kitchen with granite counters, pantry, and hardwood floors. The kitchen space is open to the dining room and living room with gas fireplace, perfect for entertaining. Oversized windows flood the home with natural light and look out at the rear wooded yard. The Primary Suite offers a lovely bath with double vanities and a customized walk-in closet. Two additional spacious bedrooms, mudroom, and laundry room finish out this impeccable home. Wooded to the rear, paver patio, and level yard. Desirable cul-de-sac with an incredible in-town location close to shops, restaurants, schools, library, and more.
Location
State ME
County Cumberland
Zoning Residential
Direction Hillside Road to McKearney Village then left on Kindred Way. Second house on the left.
Rooms
Basement Bulkhead, Full, Exterior Entry, Interior Entry, Unfinished
Primary Bedroom Level First
Master Bedroom First
Bedroom 2 First
Living Room First
Dining Room First
Kitchen First Island, Pantry2
Interior
Interior Features Walk-in Closets, 1st Floor Bedroom, 1st Floor Primary Bedroom w/Bath, Bathtub, Pantry, Storage
Heating Multi-Zones, Forced Air
Cooling Central Air
Fireplaces Number 1
Fireplace Yes
Appliance Refrigerator, Microwave, Gas Range, Dishwasher
Laundry Laundry - 1st Floor, Main Level, Washer Hookup
Exterior
Garage 1 - 4 Spaces, Paved, Garage Door Opener, Inside Entrance
Garage Spaces 2.0
Waterfront No
View Y/N No
Roof Type Shingle
Accessibility 32 - 36 Inch Doors
Porch Patio
Garage Yes
Building
Lot Description Cul-De-Sac, Open Lot, Sidewalks, Wooded, Near Turnpike/Interstate, Near Town, Neighborhood
Foundation Concrete Perimeter
Sewer Public Sewer
Water Public
Architectural Style Cottage, Ranch
Structure Type Fiber Cement,Wood Frame
Others
Restrictions Yes
Energy Description Gas Natural
Financing Conventional
Read Less

GET MORE INFORMATION




