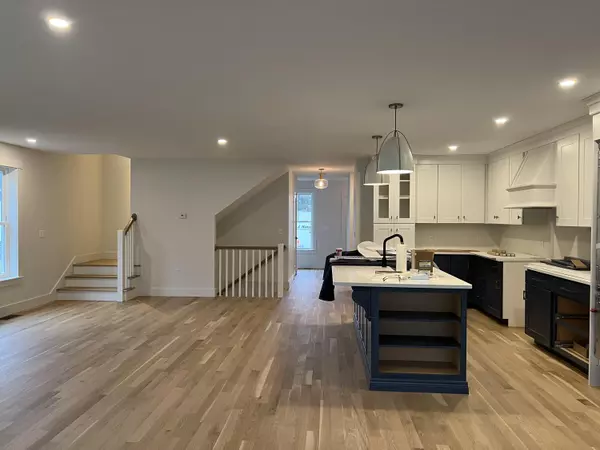Bought with Legacy Properties Sotheby's International Realty
For more information regarding the value of a property, please contact us for a free consultation.
4 Wildflower LN #7 Falmouth, ME 04105
SOLD DATE : 12/06/2021Want to know what your home might be worth? Contact us for a FREE valuation!

Our team is ready to help you sell your home for the highest possible price ASAP
Key Details
Sold Price $655,030
Property Type Residential
Sub Type Condominium
Listing Status Sold
Square Footage 2,744 sqft
Subdivision Clover Way
MLS Listing ID 1478491
Sold Date 12/06/21
Style Cottage
Bedrooms 3
Full Baths 2
Half Baths 1
HOA Fees $175/mo
HOA Y/N Yes
Abv Grd Liv Area 2,600
Originating Board Maine Listings
Year Built 2021
Annual Tax Amount $1
Tax Year 2021
Property Description
Welcome to Clover Way, Falmouth's newest subdivision! This neighborhood features 20 duplex condominium units, designed to maximize privacy and convenience. The association handles lawn maintenance, plowing, and shoveling so you can relax and enjoy your new home. Unit 7 Clover Way will feature 2,600 square feet of living space, first-floor primary suite with walk-in closet and full bath, an open kitchen concept, first-floor laundry, flex room, private covered patio, and two-car garage. Two bedrooms and a full bath complete the second level. You can customize your floor plan, kitchen and finishes! Enjoy the convenience of condominium living just two minutes from West Falmouth shopping and amenities, and 15 minutes from downtown Portland.
Location
State ME
County Cumberland
Zoning VMU
Rooms
Basement Finished, Full, Exterior Entry, Bulkhead, Interior Entry, Unfinished
Primary Bedroom Level First
Bedroom 2 Second
Bedroom 3 Second
Living Room First
Dining Room First
Kitchen First Island, Eat-in Kitchen
Interior
Interior Features Walk-in Closets, 1st Floor Primary Bedroom w/Bath, One-Floor Living
Heating Forced Air, Hot Air
Cooling Central Air
Fireplaces Number 1
Fireplace Yes
Appliance Refrigerator, Gas Range, Dishwasher
Laundry Laundry - 1st Floor, Main Level
Exterior
Parking Features 1 - 4 Spaces, Paved, Common, Inside Entrance
Garage Spaces 2.0
View Y/N No
Roof Type Shingle
Street Surface Paved
Porch Patio
Garage Yes
Building
Lot Description Open Lot, Landscaped, Near Shopping, Near Turnpike/Interstate, Neighborhood
Foundation Concrete Perimeter
Sewer Public Sewer
Water Public
Architectural Style Cottage
Structure Type Vinyl Siding,Wood Frame
New Construction Yes
Others
HOA Fee Include 175.0
Energy Description Gas Natural
Read Less




