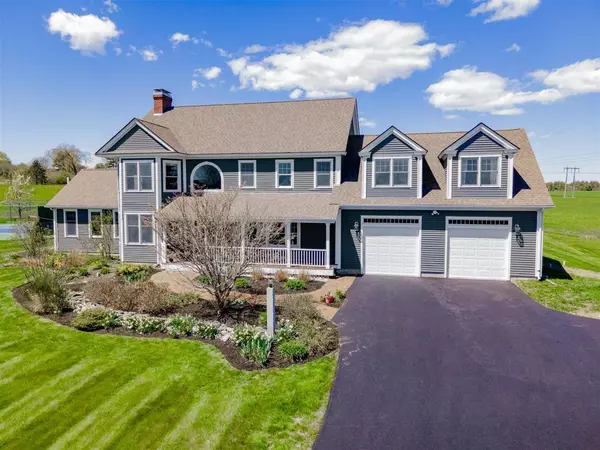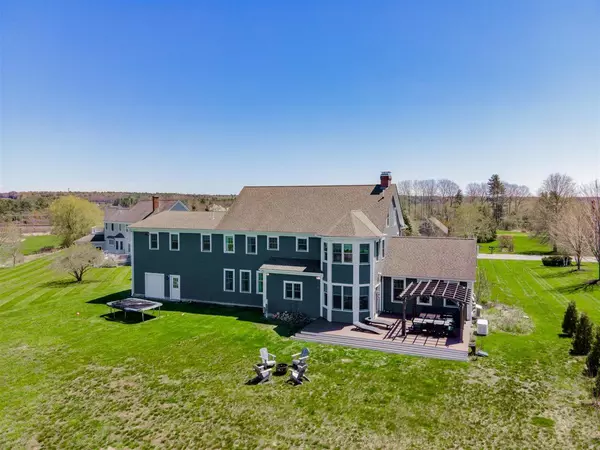Bought with Portside Real Estate Group
For more information regarding the value of a property, please contact us for a free consultation.
16 Turnberry DR Cumberland, ME 04021
SOLD DATE : 06/25/2021Want to know what your home might be worth? Contact us for a FREE valuation!

Our team is ready to help you sell your home for the highest possible price ASAP
Key Details
Sold Price $900,000
Property Type Residential
Sub Type Single Family Residence
Listing Status Sold
Square Footage 5,781 sqft
Subdivision Falmouth On The Green
MLS Listing ID 1490866
Sold Date 06/25/21
Style Colonial
Bedrooms 4
Full Baths 3
Half Baths 2
HOA Fees $135/mo
HOA Y/N Yes
Abv Grd Liv Area 4,281
Originating Board Maine Listings
Year Built 1995
Annual Tax Amount $12,477
Tax Year 2020
Lot Size 1.140 Acres
Acres 1.14
Property Description
This tastefully updated Colonial has a tremendous amount to offer. The gracious entryway leads past the first home office, complete with a wood burning fireplace to the large, eat-in white kitchen with an island that seats four, granite counters, and stainless appliances. Just off the kitchen is the great room with a vaulted ceiling trimmed with wood beams recovered from an old barn. Or, walk out to the large deck that is partially sheltered by a pergola. Completing the first floor is another home office, complete with beautiful maple built-in cabinets, and a cozy living room for more intimate gatherings. The second floor has four bedrooms, two of which are suites and either could be considered the primary bedroom. Finally, there are bonus rooms on the third floor and on the lower level, offering plenty of space for games and fun. Extras include a sauna, automatic generator, newly paved driveway, and a new natural gas line that has been run to the house. And, Greely High School is ranked #1 in the state by US News.
Location
State ME
County Cumberland
Zoning RR1
Rooms
Basement Finished, Full, Interior Entry
Primary Bedroom Level Second
Bedroom 2 Second
Bedroom 3 Second
Bedroom 4 Second
Living Room First
Kitchen First Island, Pantry2, Eat-in Kitchen
Interior
Interior Features Walk-in Closets, Pantry, Storage, Primary Bedroom w/Bath
Heating Multi-Zones, Hot Water, Heat Pump
Cooling Heat Pump
Fireplaces Number 3
Fireplace Yes
Appliance Refrigerator, Gas Range, Dishwasher
Laundry Built-Ins, Upper Level
Exterior
Parking Features 1 - 4 Spaces, Paved, Garage Door Opener, Inside Entrance
Garage Spaces 2.0
View Y/N No
Roof Type Shingle
Street Surface Paved
Porch Deck
Garage Yes
Building
Lot Description Cul-De-Sac, Level, Open Lot, Landscaped, Near Golf Course, Near Town
Foundation Concrete Perimeter
Sewer Public Sewer
Water Public
Architectural Style Colonial
Structure Type Clapboard,Wood Frame
Schools
School District Rsu 51/Msad 51
Others
HOA Fee Include 135.0
Restrictions Yes
Energy Description Oil
Read Less




