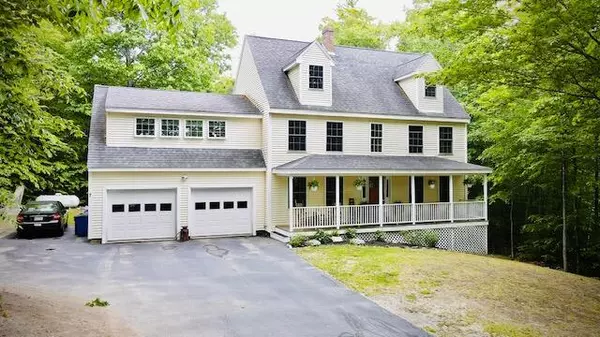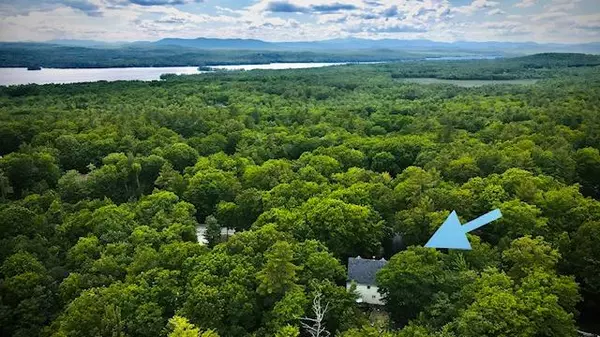Bought with Keller Williams Coastal and Lakes & Mountains Realty
For more information regarding the value of a property, please contact us for a free consultation.
7 Quincy Adams CT Naples, ME 04055
SOLD DATE : 07/26/2021Want to know what your home might be worth? Contact us for a FREE valuation!

Our team is ready to help you sell your home for the highest possible price ASAP
Key Details
Sold Price $400,000
Property Type Residential
Sub Type Single Family Residence
Listing Status Sold
Square Footage 3,100 sqft
Subdivision Madison Heights
MLS Listing ID 1494565
Sold Date 07/26/21
Style Colonial
Bedrooms 4
Full Baths 2
Half Baths 1
HOA Fees $27/ann
HOA Y/N Yes
Abv Grd Liv Area 3,100
Originating Board Maine Listings
Year Built 2005
Annual Tax Amount $3,823
Tax Year 2020
Lot Size 1.360 Acres
Acres 1.36
Property Description
This truly has it all! Tastefully updated this spacious home offer 4 bedroom and 2 1/2 baths. Fully finished bonus room in the attic for added space, master bedroom that will not disappoint and so much more no detail was overlooked! Private backyard abutting 100's acres of land with trails and seclusion but conveniently located in one of the most desirable neighborhoods in Naples! Just minutes to the causeway and 12 miles to Shawnee Peak. Ample space for entertainment on you farmers porch or back deck overlooking your great back yard with fire pit and oversized shed and the seasonal views of mountains are a bonus!
Location
State ME
County Cumberland
Zoning R
Direction gps friendly. from Naples rt 35 take right onto Madison Heights take right onto presidential Dr and left onto Quincy Adams Ct house is on your right.
Rooms
Basement Walk-Out Access, Daylight, Full, Unfinished
Primary Bedroom Level Second
Master Bedroom Second
Bedroom 2 Second
Bedroom 3 Second
Living Room First
Dining Room First Dining Area
Kitchen First
Family Room Upper
Interior
Interior Features Bathtub, Primary Bedroom w/Bath
Heating Stove, Hot Water, Forced Air, Direct Vent Furnace, Baseboard
Cooling None
Fireplace No
Appliance Refrigerator, Microwave, Electric Range, Dishwasher
Laundry Laundry - 1st Floor, Main Level
Exterior
Garage 5 - 10 Spaces, Paved
Garage Spaces 2.0
Waterfront No
View Y/N Yes
View Mountain(s)
Roof Type Pitched,Shingle
Street Surface Paved
Porch Deck, Porch
Garage Yes
Building
Lot Description Cul-De-Sac, Landscaped, Wooded, Neighborhood, Subdivided
Foundation Concrete Perimeter
Sewer Private Sewer, Septic Existing on Site
Water Private, Well
Architectural Style Colonial
Structure Type Vinyl Siding,Wood Frame
Others
HOA Fee Include 325.0
Energy Description Propane, Wood, Gas Bottled
Financing Conventional
Read Less

GET MORE INFORMATION




