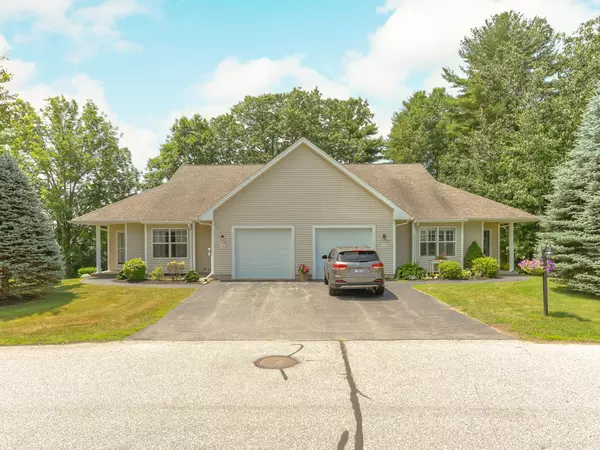Bought with Bean Group
For more information regarding the value of a property, please contact us for a free consultation.
4 Orange Pippin DR #4 Old Orchard Beach, ME 04064
SOLD DATE : 08/09/2021Want to know what your home might be worth? Contact us for a FREE valuation!

Our team is ready to help you sell your home for the highest possible price ASAP
Key Details
Sold Price $390,000
Property Type Residential
Sub Type Condominium
Listing Status Sold
Square Footage 2,562 sqft
MLS Listing ID 1498642
Sold Date 08/09/21
Style Ranch
Bedrooms 2
Full Baths 2
HOA Fees $310/mo
HOA Y/N Yes
Abv Grd Liv Area 1,554
Originating Board Maine Listings
Year Built 2004
Annual Tax Amount $4,231
Tax Year 2020
Property Description
This condo is located in the desireable 55+ Cider Hill community. It's close to beaches, shopping, and the turnpike and features a clubhouse with gym, and common area for socializing. This condo is loaded with quality finishes and thoughtful spaces. You'll find single level living where your sun room, laundry and private backyard deck can all be accessed without any stairways. The spacious and open concept design allows easy flow from living and dining areas to the private sun room overlooking the backyard. The primary bedroom has its own bathroom and stunning hardwood floors that continue throughout the home. If you want the convenience of a condo and need some extra space for your hobbies or gatherings, there's a large, bright, and welcoming finished space in the basement. This condo is in immaculate condition and well appointed for the new owner to just move in and start enjoying carefree condo living in this vibrant 55+ community.
Location
State ME
County York
Zoning PMUD
Rooms
Other Rooms Rec Room
Basement Bulkhead, Daylight, Full, Exterior Entry, Interior Entry
Master Bedroom First
Bedroom 2 First
Living Room First
Dining Room First
Kitchen First Island, Pantry2
Interior
Interior Features Furniture Included, 1st Floor Bedroom, 1st Floor Primary Bedroom w/Bath, Attic, Bathtub, One-Floor Living, Pantry, Shower, Storage
Heating Multi-Zones, Direct Vent Heater, Hot Air
Cooling Central Air
Fireplaces Number 1
Fireplace Yes
Appliance Refrigerator, Microwave, Electric Range, Dryer, Disposal, Dishwasher
Laundry Built-Ins, Laundry - 1st Floor, Main Level
Exterior
Garage 1 - 4 Spaces, Paved, Garage Door Opener, Inside Entrance, Off Street, Storage
Garage Spaces 1.0
Community Features Clubhouse
Waterfront No
View Y/N Yes
View Scenic
Roof Type Shingle
Street Surface Paved
Porch Deck
Garage Yes
Building
Lot Description Rolling Slope, Landscaped, Near Golf Course, Near Public Beach, Near Shopping, Near Turnpike/Interstate, Near Town, Irrigation System, Near Railroad
Foundation Concrete Perimeter
Sewer Public Sewer
Water Public
Architectural Style Ranch
Structure Type Vinyl Siding,Wood Frame
Others
HOA Fee Include 310.0
Energy Description Propane
Read Less

GET MORE INFORMATION




