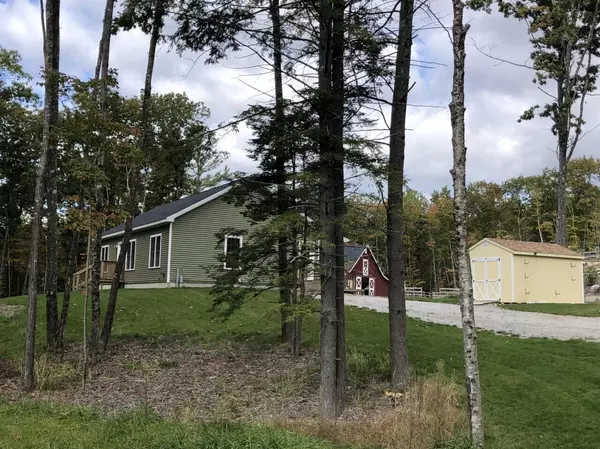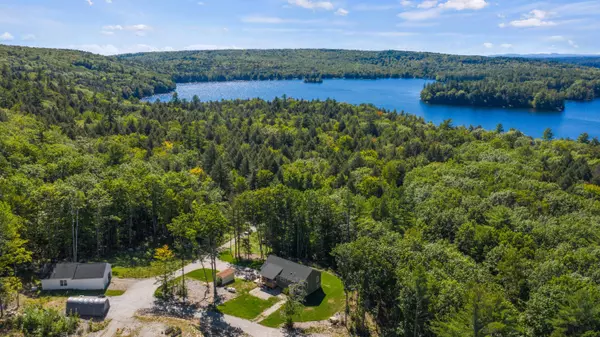Bought with Keller Williams Realty
For more information regarding the value of a property, please contact us for a free consultation.
8 Slippery WAY Raymond, ME 04071
SOLD DATE : 12/10/2021Want to know what your home might be worth? Contact us for a FREE valuation!

Our team is ready to help you sell your home for the highest possible price ASAP
Key Details
Sold Price $390,000
Property Type Residential
Sub Type Single Family Residence
Listing Status Sold
Square Footage 2,746 sqft
Subdivision Spring Valley Road Association & Slippery Way
MLS Listing ID 1501491
Sold Date 12/10/21
Style Ranch
Bedrooms 4
Full Baths 3
HOA Fees $87/ann
HOA Y/N Yes
Abv Grd Liv Area 1,877
Originating Board Maine Listings
Year Built 2019
Annual Tax Amount $3,398
Tax Year 2021
Lot Size 2.260 Acres
Acres 2.26
Property Description
One of a kind property with 2 homes; A 3 bdrm, 2 bath main house and totally separate 24x24 ''accessory dwelling unit'' with 1 bdrm, 1 bath and an attached 2 car garage. Main house features vaulted ceilings, and a private master suite w/soaking tub and also has a finished basement with a family room and two offices/bonus rooms. Also, this can be combined with an adjacent deeded 2.35 acre lot with 34x24, horse barn w/2 stalls, heated tack room, compost toilet, hay storage, and outdoor riding arena, and 2nd well, with possible room for another dwelling to be built. Properties can be purchased together as seen in MLS # 1501490.
Location
State ME
County Cumberland
Zoning RR
Direction From North Raymond Rd, Take Ledge Hill Rd to Spiller Hill Rd to Spring Valley Rd. Follow to Slippery Way on left to first driveway on left, #8 and #8A. Slippery Way is not on Google Maps. Use 22 Spring Valley Rd for GPS. No sign on property.
Rooms
Basement Crawl Space, Finished, Full, Doghouse, Interior Entry
Primary Bedroom Level First
Master Bedroom First
Bedroom 2 First
Bedroom 3 First
Living Room First
Dining Room First Dining Area
Kitchen First Island, Eat-in Kitchen
Family Room Basement
Interior
Interior Features 1st Floor Primary Bedroom w/Bath, Bathtub, In-Law Floorplan, One-Floor Living, Shower
Heating Other, Hot Water, Baseboard
Cooling None
Fireplace No
Appliance Refrigerator, Gas Range, Dishwasher
Laundry Washer Hookup
Exterior
Garage 1 - 4 Spaces, Gravel, Inside Entrance
Garage Spaces 2.0
Waterfront No
View Y/N Yes
View Scenic, Trees/Woods
Roof Type Shingle
Street Surface Gravel
Porch Deck, Patio, Porch
Road Frontage Private
Garage Yes
Exclusions Washers and Dryers do not convey.
Building
Lot Description Open Lot, Rolling Slope, Wooded, Rural
Foundation Concrete Perimeter
Sewer Private Sewer, Septic Design Available, Septic Existing on Site
Water Private, Well
Architectural Style Ranch
Structure Type Vinyl Siding,Modular
Schools
School District Rsu 14
Others
HOA Fee Include 1044.0
Restrictions Yes
Security Features Sprinkler,Fire System
Energy Description Propane, Gas Bottled
Financing Conventional
Read Less

GET MORE INFORMATION




